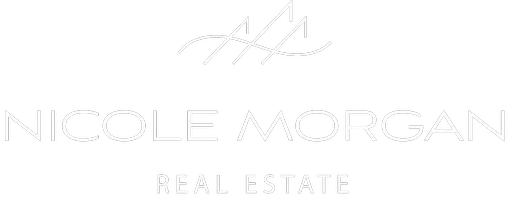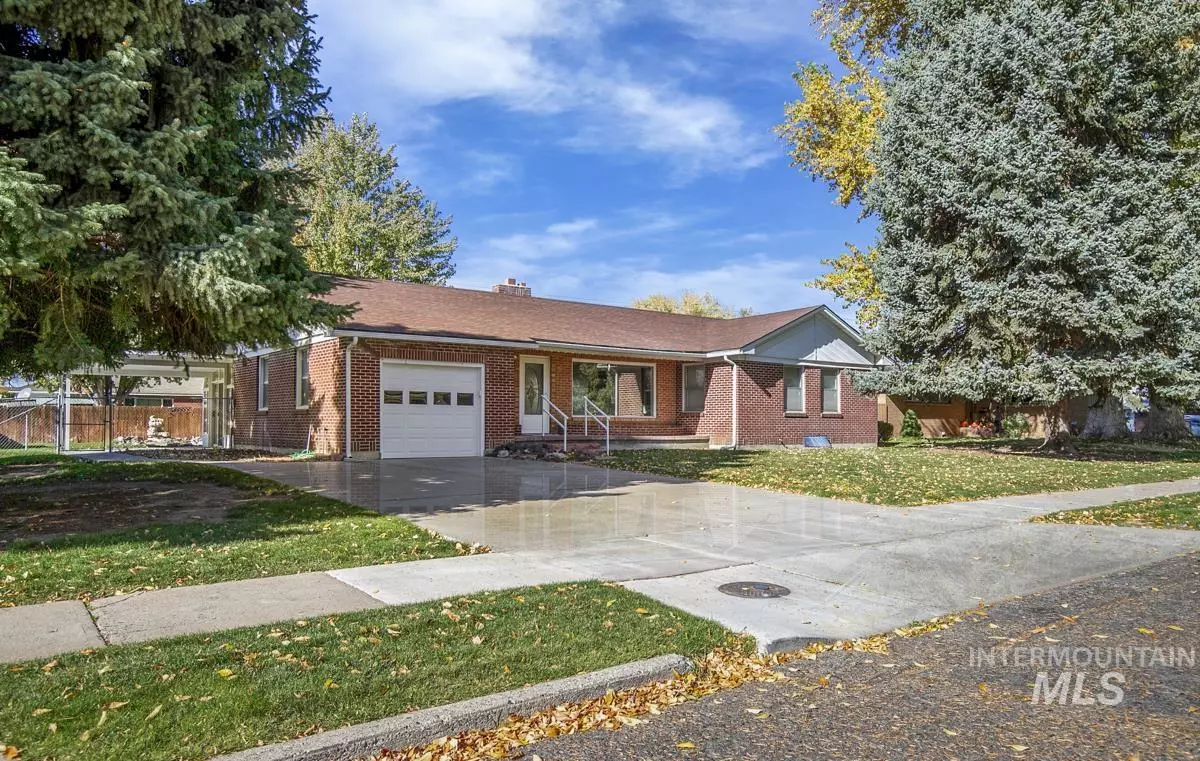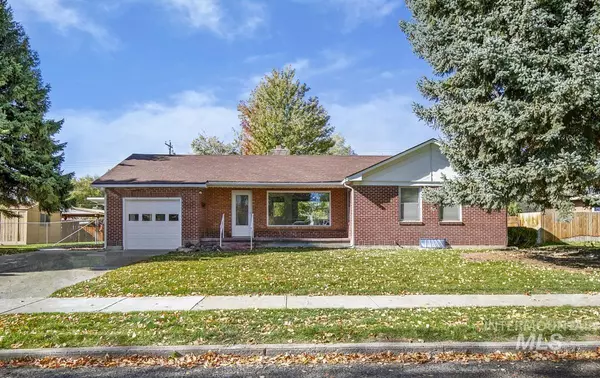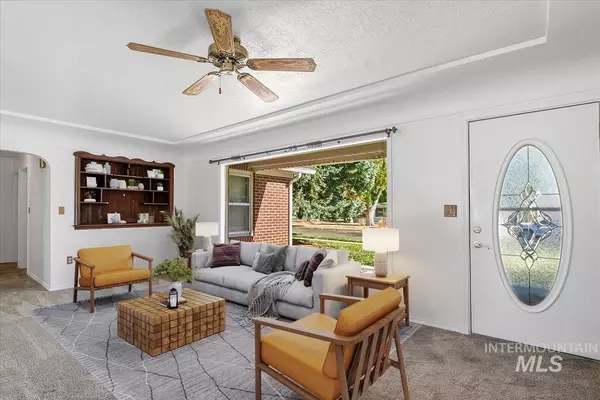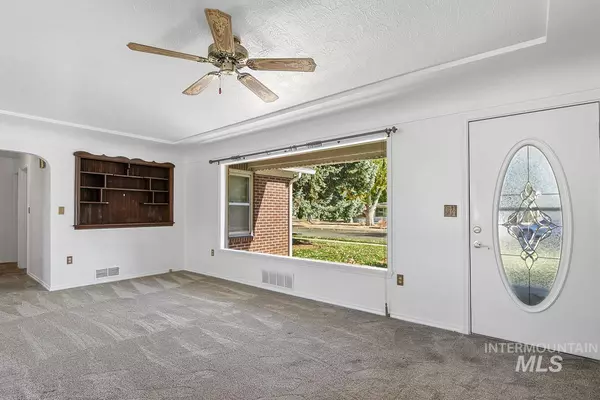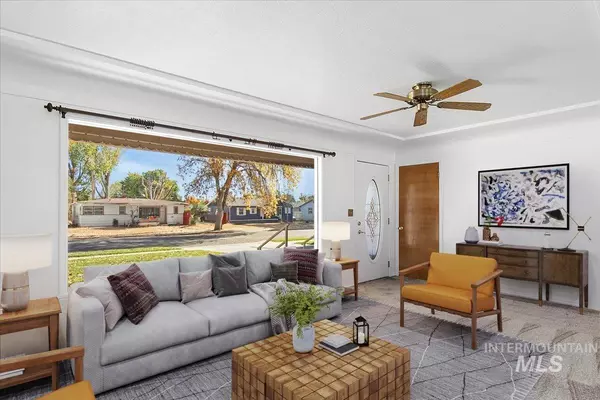$349,999
For more information regarding the value of a property, please contact us for a free consultation.
3 Beds
2 Baths
2,288 SqFt
SOLD DATE : 12/12/2024
Key Details
Property Type Single Family Home
Sub Type Single Family Residence
Listing Status Sold
Purchase Type For Sale
Square Footage 2,288 sqft
Price per Sqft $152
Subdivision Johnsons First
MLS Listing ID 98927859
Sold Date 12/12/24
Bedrooms 3
HOA Y/N No
Abv Grd Liv Area 1,144
Originating Board IMLS 2
Year Built 1952
Annual Tax Amount $1,687
Tax Year 2023
Lot Size 0.350 Acres
Acres 0.35
Property Description
Stop the car and go see this beautiful brick Rambler situated on a generous .35-acre lot. Pride in ownership abounds in this well-maintained home. Large picture windows in the living room & dining room fill the upper level with light. The coved ceiling wraps around both of these spaces offering architectural interest & character. Built in drawers & cabinets provide additional storage & the upper-level carpet pad feels amazing under your feet! The basement level has gorgeous knotty pine on the ceiling and several walls. Soak up some rays & relax in the attached heated & cooled sunroom with views to the park-like back yard. Located on the north side of town, this home is near St. Luke's hospital, schools, the public library & Desert Canyon Golf Course. Alley access to the covered carport offers additional parking & makes it easy to store all of your toys. Storage shed included. Home has been virtually staged to give buyers a sense of scale and potential furniture placement.
Location
State ID
County Elmore
Area Mtn Home-Elmore - 1500
Direction From American Legion, N or N 10th, L on E 8th N, R onto N 9th E. Home is on the left.
Rooms
Family Room Lower
Other Rooms Storage Shed
Primary Bedroom Level Main
Master Bedroom Main
Main Level Bedrooms 3
Bedroom 2 Main
Bedroom 3 Main
Living Room Main
Dining Room Main Main
Kitchen Main Main
Family Room Lower
Interior
Interior Features Bath-Master, Bed-Master Main Level, Formal Dining, Family Room, Laminate Counters
Heating Forced Air, Natural Gas, Wall Furnace
Cooling Central Air
Flooring Carpet, Vinyl
Fireplaces Number 1
Fireplaces Type One
Fireplace Yes
Appliance Gas Water Heater, Dishwasher, Oven/Range Freestanding, Refrigerator, Washer, Dryer
Exterior
Garage Spaces 1.0
Carport Spaces 2
Fence Wire, Wood
Community Features Single Family
Utilities Available Sewer Connected, Cable Connected, Broadband Internet
Roof Type Architectural Style
Street Surface Paved
Accessibility Bathroom Bars
Handicap Access Bathroom Bars
Attached Garage true
Total Parking Spaces 3
Building
Lot Description 10000 SF - .49 AC, Garden, R.V. Parking, Sidewalks, Auto Sprinkler System
Faces From American Legion, N or N 10th, L on E 8th N, R onto N 9th E. Home is on the left.
Water City Service
Level or Stories Single with Below Grade
Structure Type Brick
New Construction No
Schools
Elementary Schools East - Mtn Home
High Schools Mountain Home
School District Mountain Home School District #193
Others
Tax ID RPA0077002003AA
Ownership Fee Simple
Acceptable Financing Cash, Conventional, FHA, USDA Loan, VA Loan
Listing Terms Cash, Conventional, FHA, USDA Loan, VA Loan
Read Less Info
Want to know what your home might be worth? Contact us for a FREE valuation!

Our team is ready to help you sell your home for the highest possible price ASAP

© 2024 Intermountain Multiple Listing Service, Inc. All rights reserved.
GET MORE INFORMATION

REALTOR® | Lic# SP48984
