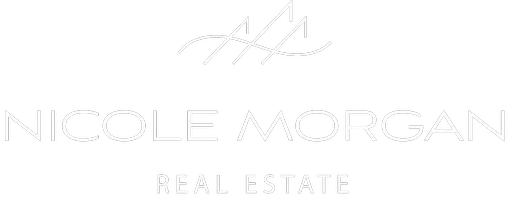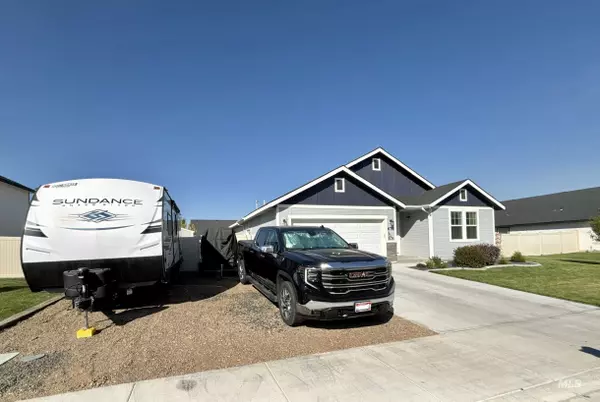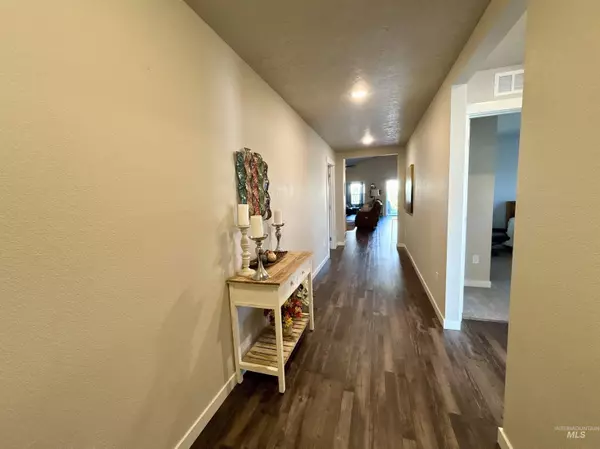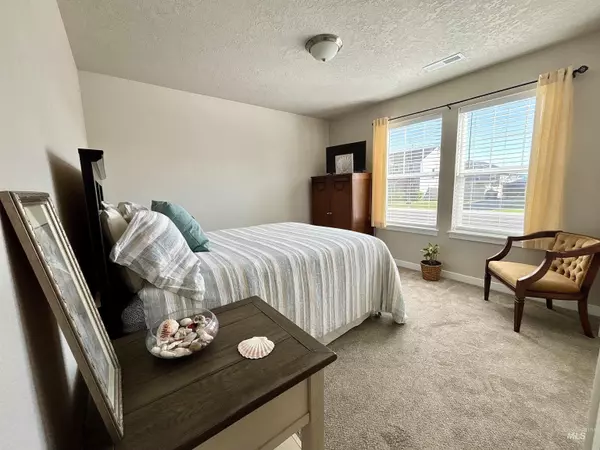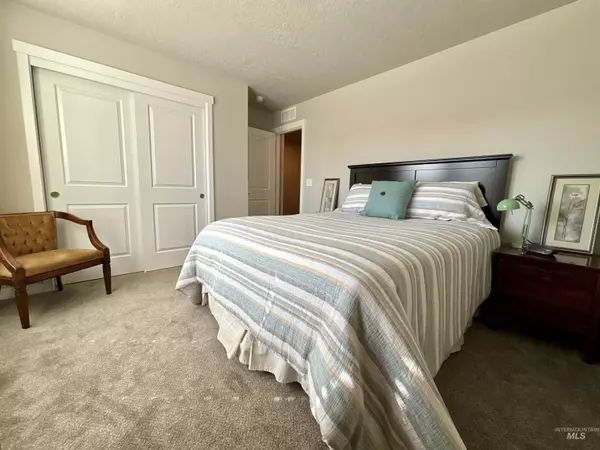$410,000
For more information regarding the value of a property, please contact us for a free consultation.
3 Beds
2 Baths
2,007 SqFt
SOLD DATE : 12/11/2024
Key Details
Property Type Single Family Home
Sub Type Single Family Residence
Listing Status Sold
Purchase Type For Sale
Square Footage 2,007 sqft
Price per Sqft $204
Subdivision Silverstone
MLS Listing ID 98926784
Sold Date 12/11/24
Bedrooms 3
HOA Y/N No
Abv Grd Liv Area 2,007
Originating Board IMLS 2
Year Built 2020
Annual Tax Amount $2,173
Tax Year 2023
Lot Size 9,147 Sqft
Acres 0.21
Property Description
Welcome to your new home! This exquisite property offers 3 bedrooms, Bonus room/office, and 2 bathrooms across a generous 2,007 square feet, providing the perfect blend of style and comfort. The open concept layout enhances the sense of space, making this home ideal for both family living and entertaining. You'll fall in love with the large kitchen, complete with a sizable island and granite counters, perfect for meal preparation and gatherings. Storage will never be an issue with the generous storage options available. The split bedroom design ensures privacy and tranquility, while the spacious rooms give you the freedom to create your own personal oasis. Enjoy additional conveniences such as a walk-in closet, high ceilings, and an extra workspace in the garage—ideal for hobbies or projects. Step outside to find a delightful fire pit, patio and a shed, adding to the practicality and charm of this home. Situated in a great neighborhood, this property is ready to welcome you home. Call today!
Location
State ID
County Elmore
Area Mtn Home-Elmore - 1500
Direction I-84 onto old US 30 , L on 5th S, L on Batz, r on shaft, L on Inby
Rooms
Primary Bedroom Level Main
Master Bedroom Main
Main Level Bedrooms 3
Bedroom 2 Main
Bedroom 3 Main
Interior
Interior Features Bath-Master, Bed-Master Main Level, Guest Room, Split Bedroom, Great Room, Dual Vanities, Walk-In Closet(s), Breakfast Bar, Pantry, Kitchen Island, Granite Counters
Heating Forced Air, Natural Gas
Cooling Central Air
Flooring Carpet
Fireplace No
Appliance Gas Water Heater, Dishwasher, Disposal, Microwave, Oven/Range Freestanding, Refrigerator
Exterior
Garage Spaces 2.0
Fence Full, Vinyl, Wood
Community Features Single Family
Utilities Available Sewer Connected
Roof Type Architectural Style
Street Surface Paved
Attached Garage true
Total Parking Spaces 2
Building
Lot Description Standard Lot 6000-9999 SF, R.V. Parking, Sidewalks, Auto Sprinkler System, Full Sprinkler System
Faces I-84 onto old US 30 , L on 5th S, L on Batz, r on shaft, L on Inby
Foundation Crawl Space
Water City Service
Level or Stories One
Structure Type Frame,HardiPlank Type
New Construction No
Schools
Elementary Schools Mountain Home
High Schools Mountain Home
School District Mountain Home School District #193
Others
Tax ID RPA02990050180A
Ownership Fee Simple
Acceptable Financing Consider All
Listing Terms Consider All
Read Less Info
Want to know what your home might be worth? Contact us for a FREE valuation!

Our team is ready to help you sell your home for the highest possible price ASAP

© 2024 Intermountain Multiple Listing Service, Inc. All rights reserved.
GET MORE INFORMATION

REALTOR® | Lic# SP48984
