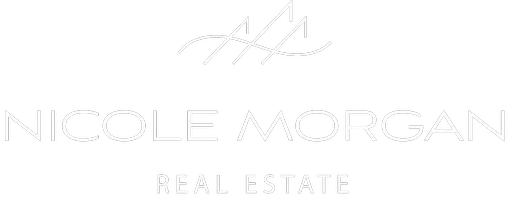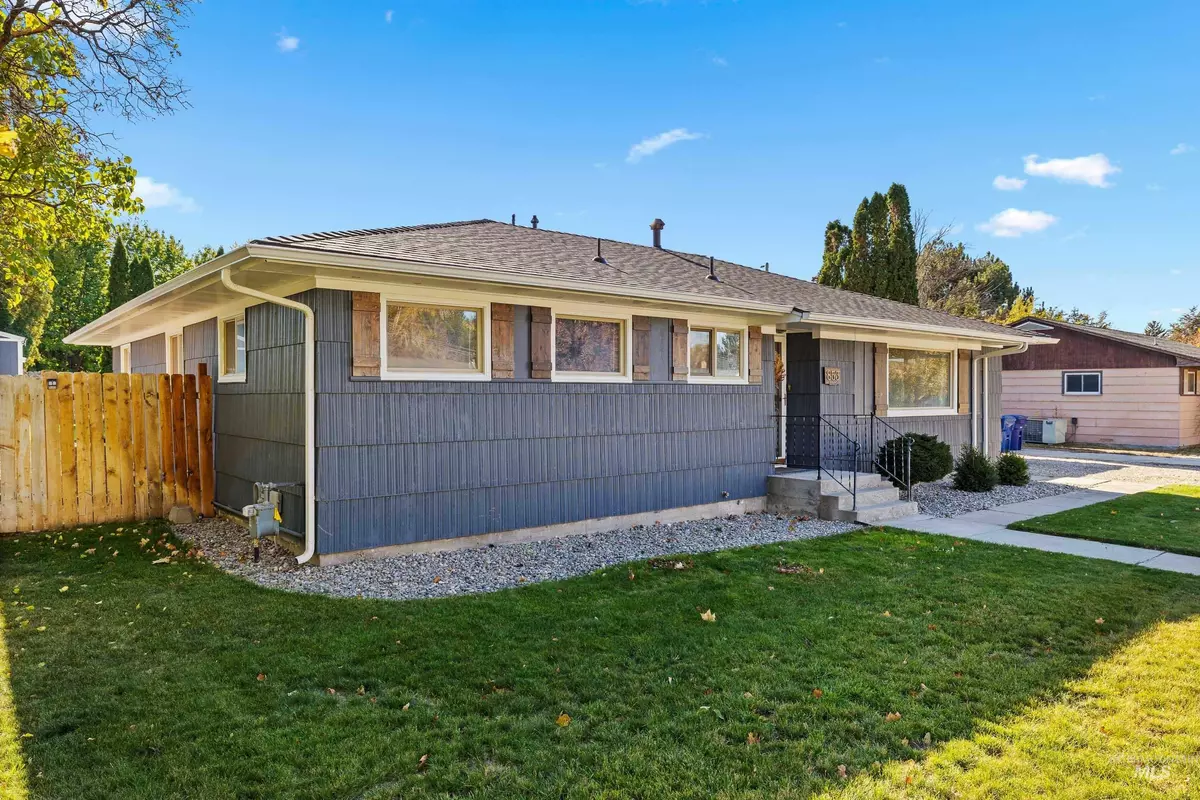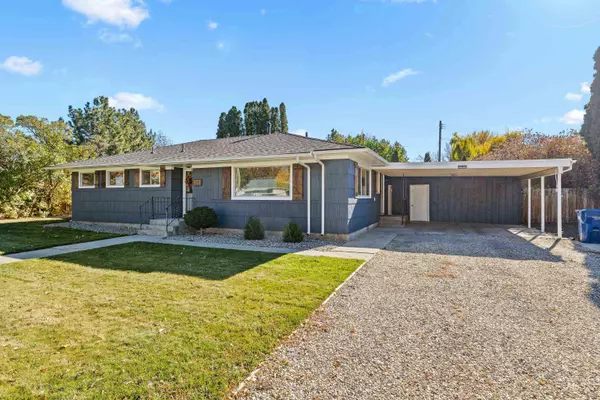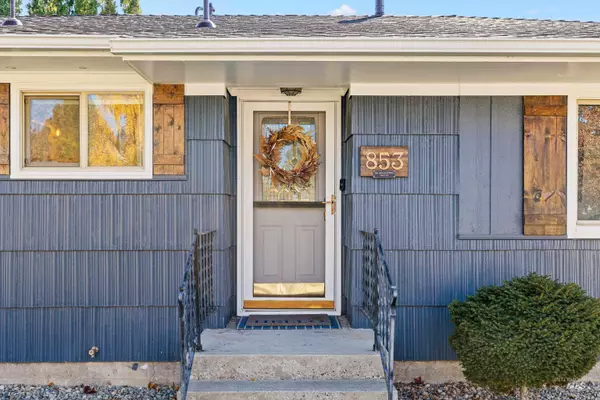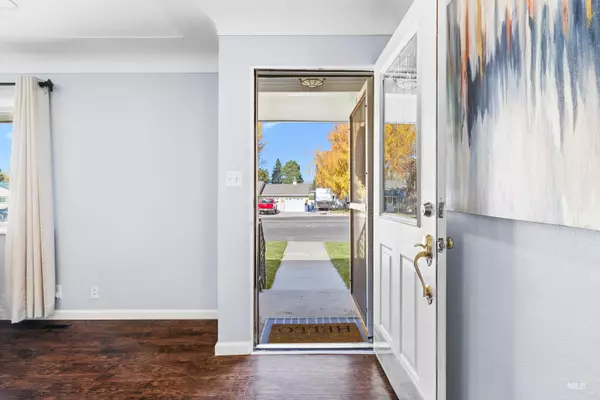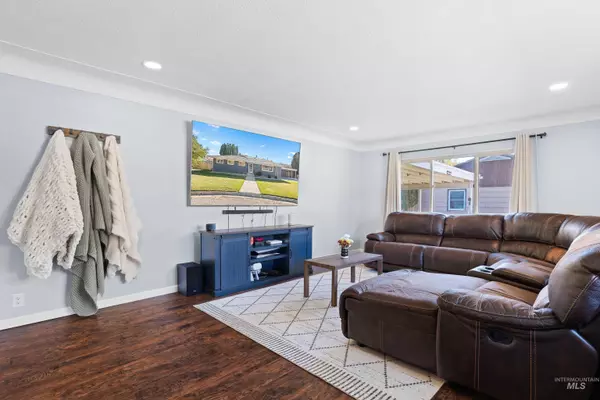$315,000
For more information regarding the value of a property, please contact us for a free consultation.
3 Beds
2 Baths
1,619 SqFt
SOLD DATE : 12/09/2024
Key Details
Property Type Single Family Home
Sub Type Single Family Residence
Listing Status Sold
Purchase Type For Sale
Square Footage 1,619 sqft
Price per Sqft $194
Subdivision Mtn View Ind 1
MLS Listing ID 98928249
Sold Date 12/09/24
Bedrooms 3
HOA Y/N No
Abv Grd Liv Area 1,619
Originating Board IMLS 2
Year Built 1960
Annual Tax Amount $1,872
Tax Year 2023
Lot Size 0.310 Acres
Acres 0.31
Property Description
Welcome to this beautifully updated 1960s gem nestled in a quiet cul-de-sac in Jerome. This delightful single-level home boasts 3 spacious bedrooms and 2 modern baths, perfectly blending charm and character with contemporary comforts. Step inside to discover an inviting living space highlighted by a cozy wood fireplace, ideal for those chilly winter evenings. The updated kitchen features stylish finishes and ample storage, making it a perfect spot for culinary creations. Outside, enjoy a large .31-acre yard that offers plenty of room for gardening, play, or relaxation. The fully fenced backyard includes a utility shed for all your outdoor tools and equipment, along with water shares for convenient lawn irrigation. A brand-new roof, heat pump ensure comfort year-round, while a tankless water heater provides on-demand hot water. For the hobbyist or DIY enthusiast, a heated workshop awaits, ready to accommodate your creative projects. Don’t miss this opportunity to own this charming home.
Location
State ID
County Jerome
Area Jerome - 2030
Direction North on Fillmore Dr, past 16th St to Teton Dr on the east side of Fillmore. Home in on the right.
Rooms
Family Room Main
Other Rooms Shop, Storage Shed
Primary Bedroom Level Main
Master Bedroom Main
Main Level Bedrooms 3
Bedroom 2 Main
Bedroom 3 Main
Living Room Main
Dining Room Main Main
Kitchen Main Main
Family Room Main
Interior
Interior Features Workbench, Bed-Master Main Level, Formal Dining, Family Room, Pantry, Laminate Counters
Heating Heated, Forced Air, Natural Gas, Wood
Cooling Central Air
Flooring Concrete
Fireplaces Type Wood Burning Stove
Fireplace Yes
Appliance Tankless Water Heater, Dishwasher, Disposal, Oven/Range Freestanding, Refrigerator
Exterior
Carport Spaces 2
Fence Wood
Community Features Single Family
Utilities Available Sewer Connected, Electricity Connected, Cable Connected, Broadband Internet
Roof Type Composition
Street Surface Paved
Porch Covered Patio/Deck
Attached Garage false
Total Parking Spaces 2
Building
Lot Description 10000 SF - .49 AC, Garden, Irrigation Available, R.V. Parking, Cul-De-Sac, Auto Sprinkler System, Full Sprinkler System, Irrigation Sprinkler System
Faces North on Fillmore Dr, past 16th St to Teton Dr on the east side of Fillmore. Home in on the right.
Foundation Crawl Space
Water City Service
Level or Stories One
Structure Type Frame,HardiPlank Type,Wood Siding
New Construction No
Schools
Elementary Schools Jefferson (Jerome)
High Schools Jerome
School District Jerome School District #261
Others
Tax ID RPJ1515003001A
Ownership Fee Simple,Fractional Ownership: No
Acceptable Financing Cash, Conventional, FHA, USDA Loan, VA Loan
Listing Terms Cash, Conventional, FHA, USDA Loan, VA Loan
Read Less Info
Want to know what your home might be worth? Contact us for a FREE valuation!

Our team is ready to help you sell your home for the highest possible price ASAP

© 2024 Intermountain Multiple Listing Service, Inc. All rights reserved.
GET MORE INFORMATION

REALTOR® | Lic# SP48984
