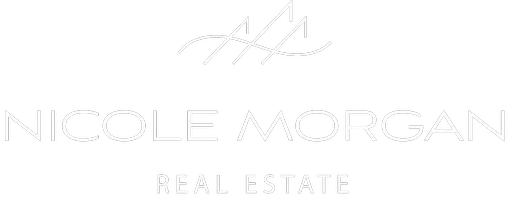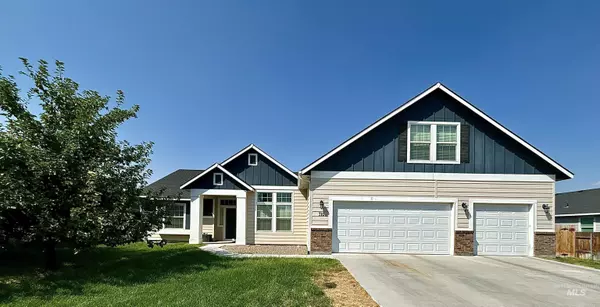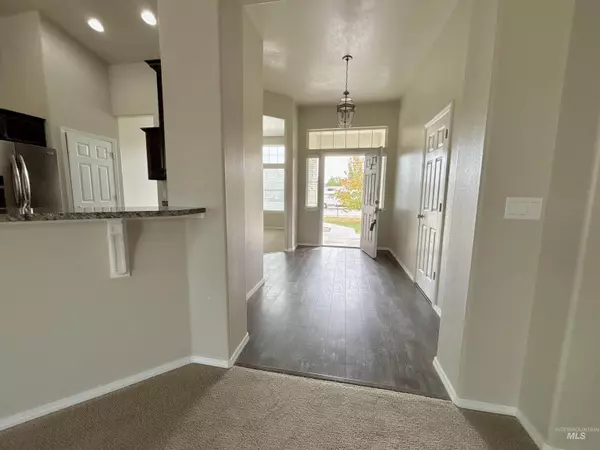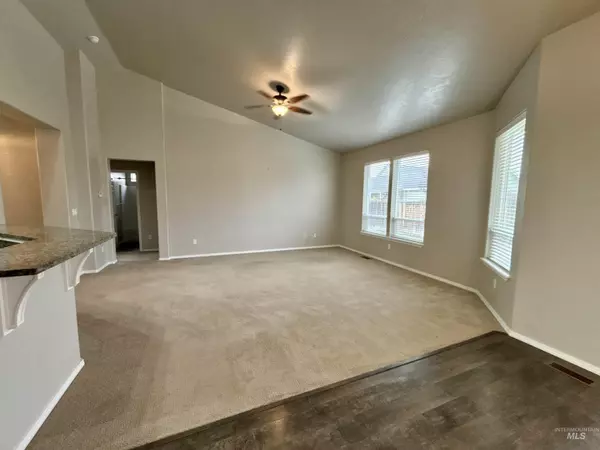$399,000
For more information regarding the value of a property, please contact us for a free consultation.
4 Beds
3 Baths
2,378 SqFt
SOLD DATE : 12/03/2024
Key Details
Property Type Single Family Home
Sub Type Single Family Residence
Listing Status Sold
Purchase Type For Sale
Square Footage 2,378 sqft
Price per Sqft $167
Subdivision Silverstone
MLS Listing ID 98920826
Sold Date 12/03/24
Bedrooms 4
HOA Y/N No
Abv Grd Liv Area 2,378
Originating Board IMLS 2
Year Built 2015
Annual Tax Amount $2,806
Tax Year 2023
Lot Size 8,276 Sqft
Acres 0.19
Property Description
Welcome to this stunning detached home with 4 bedrooms and 3 bathrooms, boasting 2,378 sq ft of living space. Step inside to discover high ceilings and an open concept design that perfectly complements modern living. The master suite is conveniently located on the first floor and features a luxurious master bath complete with a large tub, a shower, and a spacious walk-in closet. Cook in style with the kitchen's stainless steel appliances, granite counters, and custom backsplash. Entertain guests in the formal dining room or host them in the private guest room above the 3-car garage, outfitted with a full bath. The split bedroom layout ensures privacy and comfort for everyone. This home offers both elegance and functionality, ready for you to make it your own. Don't miss your opportunity to live in this beautifully crafted home. Schedule a viewing today!
Location
State ID
County Elmore
Area Mtn Home-Elmore - 1500
Direction from airbase road, S on 5th , W on Lago, S on Shaft, W on Miner
Rooms
Primary Bedroom Level Main
Master Bedroom Main
Main Level Bedrooms 3
Bedroom 2 Main
Bedroom 3 Main
Bedroom 4 Upper
Interior
Interior Features Bath-Master, Bed-Master Main Level, Formal Dining, Dual Vanities, Breakfast Bar, Pantry, Granite Counters
Heating Forced Air, Natural Gas
Cooling Central Air
Flooring Carpet, Engineered Vinyl Plank
Fireplace No
Appliance Gas Water Heater, Dishwasher, Disposal, Microwave, Oven/Range Freestanding, Refrigerator
Exterior
Garage Spaces 3.0
Fence Full, Wood
Community Features Single Family
Utilities Available Sewer Connected
Roof Type Composition
Attached Garage true
Total Parking Spaces 3
Building
Lot Description Standard Lot 6000-9999 SF, Auto Sprinkler System, Full Sprinkler System
Faces from airbase road, S on 5th , W on Lago, S on Shaft, W on Miner
Foundation Crawl Space
Water City Service
Level or Stories Single w/ Upstairs Bonus Room
Structure Type Frame,Wood Siding
New Construction No
Schools
Elementary Schools Mountain Home
High Schools Mountain Home
School District Mountain Home School District #193
Others
Tax ID RPA02980050150A
Ownership Fee Simple
Acceptable Financing Consider All
Listing Terms Consider All
Read Less Info
Want to know what your home might be worth? Contact us for a FREE valuation!

Our team is ready to help you sell your home for the highest possible price ASAP

© 2024 Intermountain Multiple Listing Service, Inc. All rights reserved.
GET MORE INFORMATION

REALTOR® | Lic# SP48984








