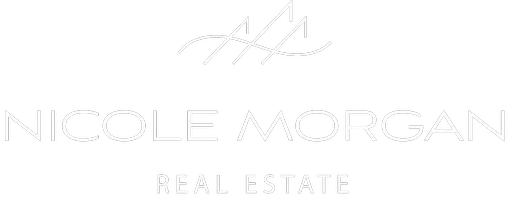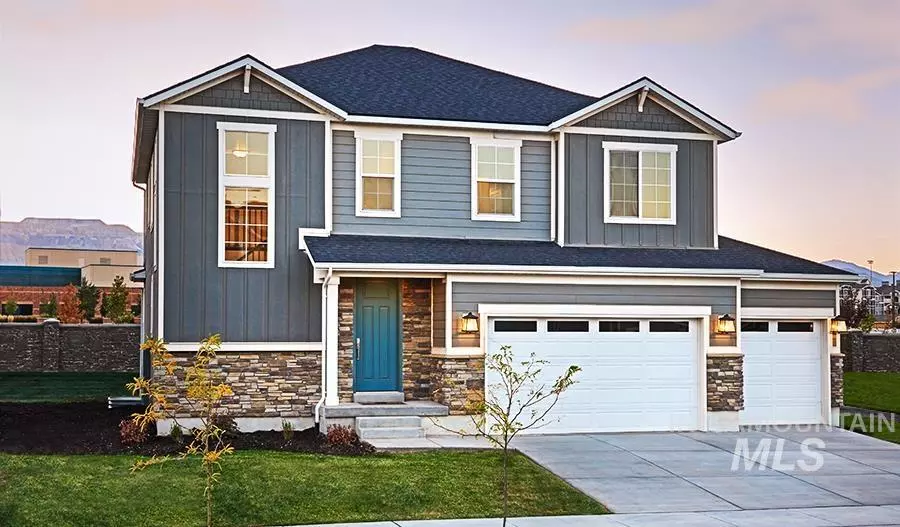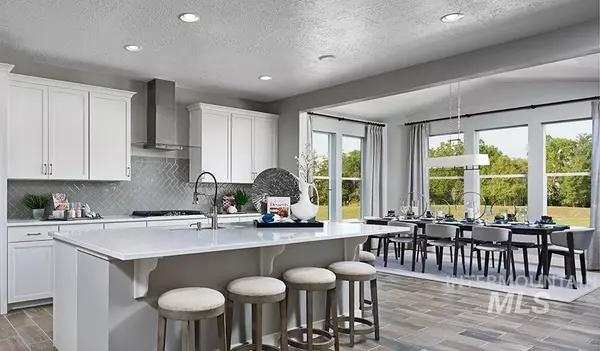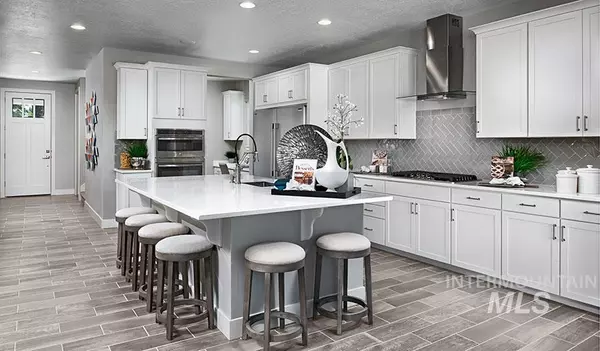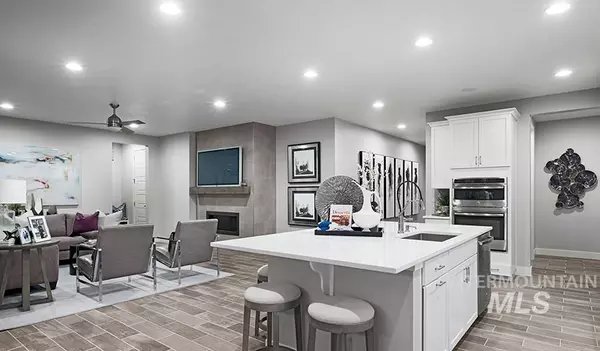$678,017
For more information regarding the value of a property, please contact us for a free consultation.
3 Beds
3 Baths
2,466 SqFt
SOLD DATE : 11/27/2024
Key Details
Property Type Single Family Home
Sub Type Single Family Residence
Listing Status Sold
Purchase Type For Sale
Square Footage 2,466 sqft
Price per Sqft $274
Subdivision Mosscreek
MLS Listing ID 98918504
Sold Date 11/27/24
Bedrooms 3
HOA Fees $100/mo
HOA Y/N Yes
Abv Grd Liv Area 2,466
Originating Board IMLS 2
Year Built 2024
Tax Year 2023
Lot Size 10,628 Sqft
Acres 0.244
Property Description
UNDER CONSTRUCTION - “The Bedford” by Richmond American Homes. The beautiful Bedford plan offers two stories of smartly designed living space. On the main floor, you’ll find an open dining room, great room, fireplace and gourmet kitchen with a center island, as well as a convenient pocket office, mudroom and powder room. This home also includes an upgraded sunroom and covered patio. Upstairs, there’s a convenient laundry room, hall bath and three inviting bedrooms, loft, including a lavish primary suite with a walk-in closet and private deluxe bath. Designer-curated fixtures and finishes are included! Plus, tankless water heaters, with front and back landscape and sprinklers along with full backyard vinyl fencing INCLUDED! Stop by our furnished model home at 5420 W Double Blue St Eagle, ID 83616 and ask us about our special offers. Open Daily from 10am-6pm. Restrictions apply. PHOTOS SIMILAR
Location
State ID
County Ada
Area Eagle - 0900
Direction From SH-44/State Street, take N. Linder Rd north, then left on W. Escalante Dr. Continue on west W. Escalante Dr. take a slight right on N. Tullshire Ave. until it turns back into W. Escalante again. Community is on the left.
Rooms
Primary Bedroom Level Upper
Master Bedroom Upper
Bedroom 2 Upper
Bedroom 3 Upper
Dining Room Main Main
Kitchen Main Main
Interior
Interior Features Bath-Master, Bed-Master Main Level, Den/Office, Great Room, Dual Vanities, Walk-In Closet(s), Breakfast Bar, Pantry, Kitchen Island, Quartz Counters
Heating Forced Air, Natural Gas
Cooling Central Air
Flooring Carpet
Fireplaces Number 1
Fireplaces Type Gas, One
Fireplace Yes
Appliance Gas Water Heater, Tankless Water Heater, Dishwasher, Disposal, Microwave, Oven/Range Freestanding, Refrigerator, Gas Oven, Gas Range
Exterior
Garage Spaces 3.0
Fence Full, Vinyl
Community Features Single Family
Utilities Available Sewer Connected
Roof Type Composition
Street Surface Paved
Porch Covered Patio/Deck
Attached Garage true
Total Parking Spaces 3
Building
Lot Description 10000 SF - .49 AC, Irrigation Available, Sidewalks, Auto Sprinkler System, Irrigation Sprinkler System, Pressurized Irrigation Sprinkler System
Faces From SH-44/State Street, take N. Linder Rd north, then left on W. Escalante Dr. Continue on west W. Escalante Dr. take a slight right on N. Tullshire Ave. until it turns back into W. Escalante again. Community is on the left.
Foundation Crawl Space
Builder Name Richmond American Homes
Water City Service
Level or Stories Two
Structure Type Frame,HardiPlank Type
New Construction Yes
Schools
Elementary Schools Eagle
High Schools Eagle
School District West Ada School District
Others
Tax ID R
Ownership Fee Simple,Fractional Ownership: No
Acceptable Financing Cash, Conventional, 1031 Exchange, FHA, VA Loan
Green/Energy Cert HERS Index Score
Listing Terms Cash, Conventional, 1031 Exchange, FHA, VA Loan
Read Less Info
Want to know what your home might be worth? Contact us for a FREE valuation!

Our team is ready to help you sell your home for the highest possible price ASAP

© 2024 Intermountain Multiple Listing Service, Inc. All rights reserved.
GET MORE INFORMATION

REALTOR® | Lic# SP48984
