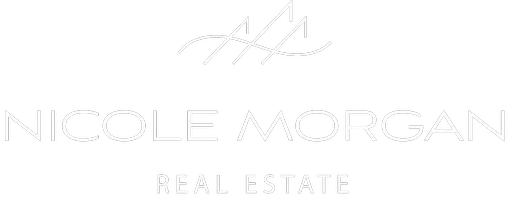$789,545
For more information regarding the value of a property, please contact us for a free consultation.
3 Beds
3 Baths
2,633 SqFt
SOLD DATE : 10/21/2024
Key Details
Property Type Single Family Home
Sub Type Single Family Residence
Listing Status Sold
Purchase Type For Sale
Square Footage 2,633 sqft
Price per Sqft $299
Subdivision Indian Creek Ranch
MLS Listing ID 98929499
Sold Date 10/21/24
Bedrooms 3
HOA Fees $91/qua
HOA Y/N Yes
Abv Grd Liv Area 2,633
Originating Board IMLS 2
Year Built 2024
Tax Year 2024
Lot Size 7,971 Sqft
Acres 0.183
Property Description
Pre-Sold Galloway custom by Tresidio Homes—a luxurious single-level haven with an added upstairs bonus room. Its meticulously crafted split bedroom layout ensures both privacy and opulence. The gourmet kitchen and expansive great room are an entertainer's dream, boasting a generous island, high-end stainless steel appliances, and a walk-in pantry. Step onto the covered patio for seamless indoor-outdoor living. Retreat to the lavish main floor owner's suite, featuring a fully tiled walk-in shower, indulgent free-standing tub, dual vanities, and direct laundry room access. Upstairs, discover abundant space in the bonus room with a full bath. Enjoy the lush landscaping, fencing, and Tresidio's unrivaled craftsmanship. Indian Creek provides resort-style amenities including a pool, pickleball courts, playgrounds, and exclusive beach access. Experience the epitome of luxury living at our Milan model home, 2026 E Wythe Creek St.
Location
State ID
County Ada
Area Kuna - 1100
Direction South on Meridian Rd./East on Kuna Rd./South on Easter Ave into the community, East on Marisol St., North on Zyklag Ave.
Rooms
Family Room Main
Primary Bedroom Level Main
Master Bedroom Main
Main Level Bedrooms 3
Bedroom 2 Main
Bedroom 3 Main
Bedroom 4 Main
Family Room Main
Interior
Interior Features Bath-Master, Bed-Master Main Level, Split Bedroom, Den/Office, Formal Dining, Family Room, Great Room, Dual Vanities, Walk-In Closet(s), Pantry, Kitchen Island
Heating Forced Air, Natural Gas
Cooling Central Air
Fireplaces Number 1
Fireplaces Type One, Gas, Insert
Fireplace Yes
Appliance Gas Water Heater, Tank Water Heater, Dishwasher, Disposal, Microwave, Oven/Range Built-In
Exterior
Garage Spaces 3.0
Pool Community, In Ground, Pool
Community Features Single Family
Utilities Available Sewer Connected, Broadband Internet
Roof Type Composition,Metal,Architectural Style
Porch Covered Patio/Deck
Attached Garage true
Total Parking Spaces 3
Private Pool false
Building
Lot Description Standard Lot 6000-9999 SF, Irrigation Available, Auto Sprinkler System, Drip Sprinkler System, Full Sprinkler System, Pressurized Irrigation Sprinkler System
Faces South on Meridian Rd./East on Kuna Rd./South on Easter Ave into the community, East on Marisol St., North on Zyklag Ave.
Foundation Crawl Space
Builder Name Tresidio Homes
Water City Service
Level or Stories Single w/ Upstairs Bonus Room
Structure Type Concrete,Frame,Masonry,Stone,Stucco,HardiPlank Type
New Construction Yes
Schools
Elementary Schools Hubbard
High Schools Kuna
School District Kuna School District #3
Others
Tax ID R7472370960
Ownership Fee Simple
Green/Energy Cert SEER Rating, HERS Index Score
Read Less Info
Want to know what your home might be worth? Contact us for a FREE valuation!

Our team is ready to help you sell your home for the highest possible price ASAP

© 2024 Intermountain Multiple Listing Service, Inc. All rights reserved.
GET MORE INFORMATION

REALTOR® | Lic# SP48984



