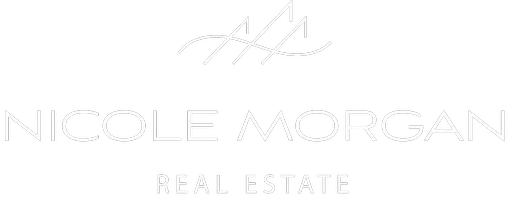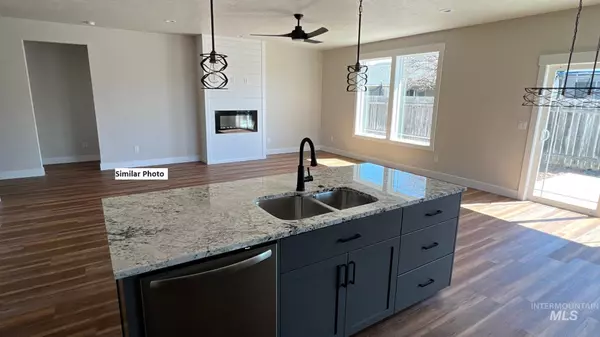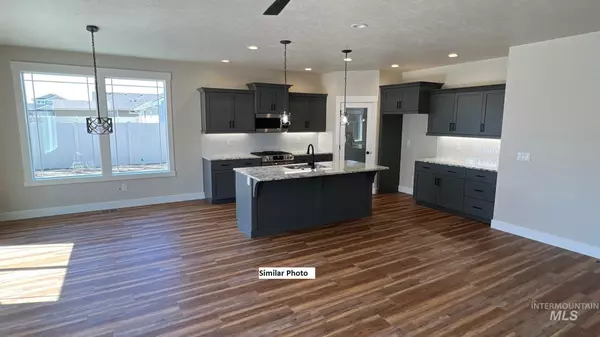$427,964
For more information regarding the value of a property, please contact us for a free consultation.
3 Beds
2 Baths
1,772 SqFt
SOLD DATE : 11/14/2024
Key Details
Property Type Single Family Home
Sub Type Single Family Residence
Listing Status Sold
Purchase Type For Sale
Square Footage 1,772 sqft
Price per Sqft $241
Subdivision Rolling Hills
MLS Listing ID 98892983
Sold Date 11/14/24
Bedrooms 3
HOA Y/N No
Abv Grd Liv Area 1,772
Originating Board IMLS 2
Year Built 2024
Annual Tax Amount $344
Tax Year 2023
Lot Size 8,276 Sqft
Acres 0.19
Property Description
If you have ever wanted to design your own home, now is your chance! Liberty Homes proudly brings to you our Legacy floor plan on our Premium Lot. Beautifully designed for today's modern living. Open concept main living area with 9ft ceilings,(can be vaulted as well) Dining area open to custom Kitchen with Island, plenty of workspace and corner pantry. Dedicated private entry way, 2 Bedrooms flank one side of house with a generous secluded utility room, while the Main Suite enjoys its own privacy on the other with a Spa like feel. Dual vanities, Shower AND Garden tub complete this retreat! Generous 2 car Garage and full sprinklers and Hydroseed complete this package! Buyers are able to pick, exterior colors stone/brick, Interior colors, LVP flooring, carpet, counters, cabinets, lighting, plumbing fixtures, door style and so much more... Let us make your dreams come true in owning a Beautiful Liberty Home. TO BE BUILT Home can be completed in 120 days!
Location
State ID
County Elmore
Area Mtn Home-Elmore - 1500
Direction South on Hasket, Right on W12th into Rolling Hills Sub #5 , left of Camille to Corner Lot.
Rooms
Primary Bedroom Level Main
Master Bedroom Main
Main Level Bedrooms 3
Bedroom 2 Main
Bedroom 3 Main
Kitchen Main Main
Interior
Interior Features Bed-Master Main Level, Split Bedroom, Great Room, Dual Vanities, Walk-In Closet(s), Breakfast Bar, Pantry, Kitchen Island, Granite Counters, Quartz Counters
Heating Forced Air, Natural Gas
Cooling Central Air
Fireplaces Type Gas, Insert
Fireplace Yes
Appliance Electric Water Heater, Dishwasher, Disposal, Oven/Range Freestanding
Exterior
Garage Spaces 2.0
Community Features Single Family
Utilities Available Sewer Connected
Roof Type Composition
Attached Garage true
Total Parking Spaces 2
Building
Lot Description Standard Lot 6000-9999 SF, Views, Auto Sprinkler System
Faces South on Hasket, Right on W12th into Rolling Hills Sub #5 , left of Camille to Corner Lot.
Foundation Crawl Space
Builder Name Liberty Homes INC
Water City Service
Level or Stories One
Structure Type Frame,HardiPlank Type
New Construction Yes
Schools
Elementary Schools Mountain Home
High Schools Mountain Home
School District Mountain Home School District #193
Others
Tax ID RPA03060060070A
Ownership Fee Simple
Acceptable Financing Consider All, Conventional, FHA, VA Loan
Listing Terms Consider All, Conventional, FHA, VA Loan
Read Less Info
Want to know what your home might be worth? Contact us for a FREE valuation!

Our team is ready to help you sell your home for the highest possible price ASAP

© 2024 Intermountain Multiple Listing Service, Inc. All rights reserved.
GET MORE INFORMATION

REALTOR® | Lic# SP48984








