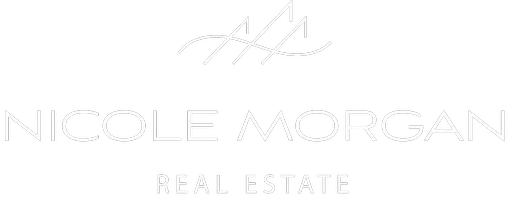$339,500
For more information regarding the value of a property, please contact us for a free consultation.
3 Beds
2 Baths
1,402 SqFt
SOLD DATE : 10/16/2024
Key Details
Property Type Single Family Home
Sub Type Single Family Residence
Listing Status Sold
Purchase Type For Sale
Square Footage 1,402 sqft
Price per Sqft $242
Subdivision Rosewood Sub 3
MLS Listing ID 98918628
Sold Date 10/16/24
Bedrooms 3
HOA Y/N No
Abv Grd Liv Area 1,402
Originating Board IMLS 2
Year Built 1996
Annual Tax Amount $1,485
Tax Year 2023
Lot Size 8,712 Sqft
Acres 0.2
Property Description
Beautifully-updated single-level gem in Mountain Home! Enter into an open-concept floorplan boasting modern no-scratch flooring, large windows, ample natural light, and designer features and updates throughout. Sunny living room with ample space for entertaining, sunny formal dining room, and a stylish Chef's kitchen with stainless steel appliances, dazzling tile backsplash, and plenty of prep & storage space. Primary suite with dual closets and private full bath, plus two more good-size guest bedrooms. Don't miss the hand-crafted fold-down Redwood desk in the 3rd bedroom! Freshly painted exterior, sprinkler system front & back, spacious insulated garage with shelving, updated furnace, Smart doorbell & thermostat, alarm system, and newer roof (7 years old). Private fully-fenced backyard with patio. Lawn reseeding has been paid for, to be completed in Fall 2024. Easy access to commuter routes, dining, shopping, outdoor recreation, and more... Welcome Home!
Location
State ID
County Elmore
Area Mtn Home-Elmore - 1500
Direction Highway 30, Right on East 12th, Left on Del Mar.
Rooms
Primary Bedroom Level Main
Master Bedroom Main
Main Level Bedrooms 3
Bedroom 2 Main
Bedroom 3 Main
Living Room Main
Dining Room Main Main
Kitchen Main Main
Interior
Interior Features Bath-Master, Bed-Master Main Level, Pantry, Laminate Counters
Heating Forced Air, Natural Gas
Cooling Central Air
Flooring Vinyl
Fireplace No
Appliance Gas Water Heater, Dishwasher, Disposal, Microwave, Oven/Range Freestanding, Refrigerator, Trash Compactor, Washer, Dryer
Exterior
Garage Spaces 2.0
Fence Full, Wood
Community Features Single Family
Utilities Available Sewer Connected
Roof Type Composition
Street Surface Paved
Accessibility Bathroom Bars
Handicap Access Bathroom Bars
Attached Garage true
Total Parking Spaces 2
Building
Lot Description Standard Lot 6000-9999 SF, Garden, R.V. Parking, Sidewalks, Corner Lot, Winter Access, Auto Sprinkler System, Full Sprinkler System
Faces Highway 30, Right on East 12th, Left on Del Mar.
Foundation Crawl Space
Water City Service
Level or Stories One
Structure Type Frame,HardiPlank Type
New Construction No
Schools
Elementary Schools North - Mountain Home
High Schools Mountain Home
School District Mountain Home School District #193
Others
Tax ID RPA01330070080A
Ownership Fee Simple
Acceptable Financing Cash, Conventional, FHA, VA Loan
Listing Terms Cash, Conventional, FHA, VA Loan
Read Less Info
Want to know what your home might be worth? Contact us for a FREE valuation!

Our team is ready to help you sell your home for the highest possible price ASAP

© 2024 Intermountain Multiple Listing Service, Inc. All rights reserved.
GET MORE INFORMATION

REALTOR® | Lic# SP48984








