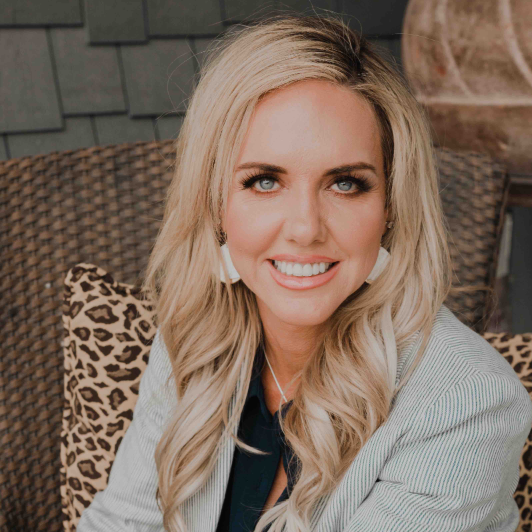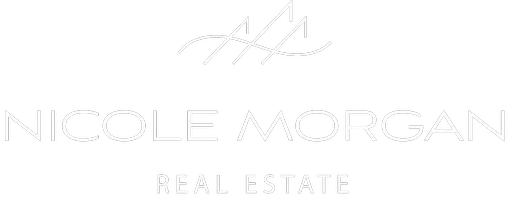$579,900
For more information regarding the value of a property, please contact us for a free consultation.
3 Beds
2 Baths
1,867 SqFt
SOLD DATE : 10/15/2024
Key Details
Property Type Single Family Home
Sub Type Single Family Residence
Listing Status Sold
Purchase Type For Sale
Square Footage 1,867 sqft
Price per Sqft $310
Subdivision Village Bungalows
MLS Listing ID 98923426
Sold Date 10/15/24
Style Patio Home
Bedrooms 3
HOA Fees $173/qua
HOA Y/N Yes
Abv Grd Liv Area 1,867
Originating Board IMLS 2
Year Built 2019
Annual Tax Amount $1,820
Tax Year 2023
Lot Size 3,920 Sqft
Acres 0.09
Property Sub-Type Single Family Residence
Property Description
Embrace the perfect over 55 lifestyle in this meticulously designed 3 Bed (3rd bed currently used as office), 2 bath, 2 car garage home close to shopping at the Village, health care and more. Luxurious features include an open floor plan, engineered hardwood floors (carpet in 2 of the bedrooms), 10-foot ceilings, and lots of natural light. The gourmet kitchen boasts custom cabinets, quartz countertops, Bosch appliances, and a large island. Relax in the spa-like master suite with an oversized walk-in tile shower and a connected laundry room leading to the master closet. Positioned by a central common area, the residence offers a backyard retreat with wrought iron fencing, a spacious patio, and a retractable awning. Community has a pool, fitness gym and charming clubhouse. Easy, low maintenance living as HOA is responsible for mowing, snow removal and landscape/sprinkler care. Upgrades such as Plantation shutters, Water Softener w/ filtration system and much more!
Location
State ID
County Ada
Area Meridian Ne - Boise Nw - 1020
Zoning R-15
Direction Eagle Rd, W. on Ustick, S. on Bullock, W. on Ringneck
Rooms
Primary Bedroom Level Main
Master Bedroom Main
Main Level Bedrooms 3
Bedroom 2 Main
Bedroom 3 Main
Living Room Main
Kitchen Main Main
Interior
Interior Features Bath-Master, Bed-Master Main Level, Great Room, Dual Vanities, Central Vacuum Plumbed, Walk-In Closet(s), Breakfast Bar, Pantry, Kitchen Island, Quartz Counters
Heating Forced Air, Natural Gas
Cooling Central Air
Flooring Tile, Carpet, Engineered Wood Floors
Fireplaces Number 1
Fireplaces Type One, Gas, Insert
Fireplace Yes
Appliance Gas Water Heater, Dishwasher, Disposal, Microwave, Oven/Range Built-In, Water Softener Owned, Gas Oven, Gas Range
Exterior
Garage Spaces 2.0
Fence Full, Metal
Pool Community, In Ground, Pool
Community Features Single Family, Over 55 Community
Utilities Available Sewer Connected, Cable Connected, Broadband Internet
Roof Type Architectural Style
Street Surface Paved
Accessibility Roll In Shower, Accessible Hallway(s)
Handicap Access Roll In Shower, Accessible Hallway(s)
Attached Garage true
Total Parking Spaces 2
Private Pool false
Building
Lot Description Sm Lot 5999 SF, Sidewalks, Auto Sprinkler System, Drip Sprinkler System, Full Sprinkler System, Pressurized Irrigation Sprinkler System
Faces Eagle Rd, W. on Ustick, S. on Bullock, W. on Ringneck
Foundation Crawl Space
Builder Name Stacy Construction
Water City Service
Level or Stories One
Structure Type Frame,Stone,HardiPlank Type
New Construction No
Schools
Elementary Schools River Valley
High Schools Centennial
School District West Ada School District
Others
Senior Community true
Tax ID R0993740260
Ownership Less Than Fee Simple,Fractional Ownership: No
Acceptable Financing Cash, Conventional, FHA, VA Loan
Listing Terms Cash, Conventional, FHA, VA Loan
Read Less Info
Want to know what your home might be worth? Contact us for a FREE valuation!

Our team is ready to help you sell your home for the highest possible price ASAP

© 2025 Intermountain Multiple Listing Service, Inc. All rights reserved.
GET MORE INFORMATION
REALTOR® | Lic# SP48984








