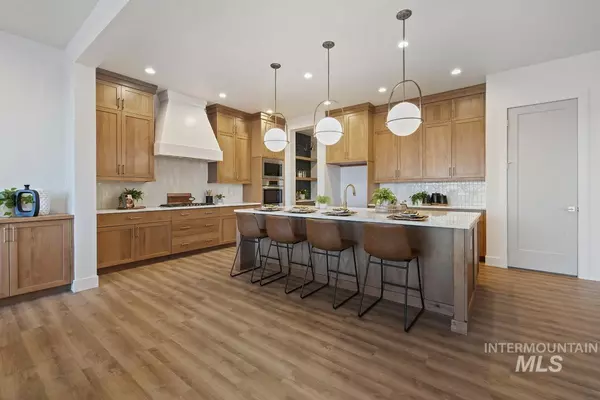$1,359,900
For more information regarding the value of a property, please contact us for a free consultation.
5 Beds
4 Baths
4,161 SqFt
SOLD DATE : 09/27/2024
Key Details
Property Type Single Family Home
Sub Type Single Family Residence
Listing Status Sold
Purchase Type For Sale
Square Footage 4,161 sqft
Price per Sqft $326
Subdivision Sky Mesa
MLS Listing ID 98918623
Sold Date 09/27/24
Bedrooms 5
HOA Fees $83/ann
HOA Y/N Yes
Abv Grd Liv Area 4,161
Originating Board IMLS 2
Year Built 2024
Annual Tax Amount $428
Tax Year 2023
Lot Size 10,890 Sqft
Acres 0.25
Property Description
Discover this stunning home with panoramic views of the mountains and Treasure Valley. The Shoshone floorplan is a spacious two-story residence, offering 5 bedrooms, 4 bathrooms, and 4,112 sq. ft. of living space. The main entry leads to an expansive dining room, bathed in natural light from the oversized glass patio sliders, which connect seamlessly to the spacious great room and large chef’s kitchen. The chefs kitchen features double ovens, 5 burner gas cooktop, expansive island with beautiful quartz countertops, and custom stain grade cabinetry. The luxurious master suite on the main level is a private oasis, featuring a free-standing tub, his and hers closets, tiled walk in shower, with stunning gold fixtures. Each bedroom has its own bathroom. Upstairs you will find three bedrooms that are all generously sized, a jack and jill bathroom, a bonus room, and large loft area that opens to the balcony with unobstructed views of the valley. 5.875% Interest rate Available!
Location
State ID
County Ada
Area Meridian Se - 1000
Direction S Eagle Rd, W Taconic, S Montague, S Pioneer Traill, E Parulo, House is on the left
Rooms
Primary Bedroom Level Main
Master Bedroom Main
Main Level Bedrooms 2
Bedroom 2 Main
Bedroom 3 Upper
Bedroom 4 Upper
Living Room Upper
Interior
Interior Features Bath-Master, Bed-Master Main Level, Den/Office, Family Room, Great Room, Rec/Bonus, Walk-In Closet(s), Breakfast Bar, Pantry, Kitchen Island, Quartz Counters
Heating Forced Air, Natural Gas
Cooling Central Air
Fireplaces Number 1
Fireplaces Type One, Gas
Fireplace Yes
Appliance Gas Water Heater, Dishwasher, Disposal, Double Oven, Microwave, Oven/Range Built-In
Exterior
Garage Spaces 3.0
Pool Community
Community Features Single Family
Utilities Available Sewer Connected, Cable Connected, Broadband Internet
Roof Type Composition,Architectural Style
Street Surface Paved
Porch Covered Patio/Deck
Attached Garage true
Total Parking Spaces 3
Building
Lot Description 10000 SF - .49 AC, Irrigation Available, Sidewalks, Views, Auto Sprinkler System, Full Sprinkler System, Pressurized Irrigation Sprinkler System
Faces S Eagle Rd, W Taconic, S Montague, S Pioneer Traill, E Parulo, House is on the left
Foundation Crawl Space
Water City Service
Level or Stories Two
Structure Type Stone,HardiPlank Type
New Construction Yes
Schools
Elementary Schools Hillsdale
High Schools Mountain View
School District West Ada School District
Others
Tax ID R7977201700
Ownership Fee Simple,Fractional Ownership: No
Acceptable Financing Consider All
Listing Terms Consider All
Read Less Info
Want to know what your home might be worth? Contact us for a FREE valuation!

Our team is ready to help you sell your home for the highest possible price ASAP

© 2024 Intermountain Multiple Listing Service, Inc. All rights reserved.
GET MORE INFORMATION

REALTOR® | Lic# SP48984








