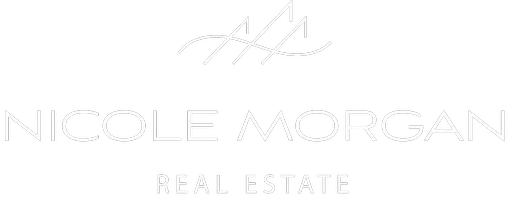$699,900
For more information regarding the value of a property, please contact us for a free consultation.
4 Beds
4 Baths
3,803 SqFt
SOLD DATE : 09/06/2024
Key Details
Property Type Single Family Home
Sub Type Single Family w/ Acreage
Listing Status Sold
Purchase Type For Sale
Square Footage 3,803 sqft
Price per Sqft $184
Subdivision El Rancho Sub
MLS Listing ID 98908228
Sold Date 09/06/24
Bedrooms 4
HOA Y/N No
Abv Grd Liv Area 3,803
Originating Board IMLS 2
Year Built 1994
Annual Tax Amount $3,417
Tax Year 2023
Lot Size 4.600 Acres
Acres 4.6
Property Description
Discover luxury in this exquisite 4-bedroom, 3.5-bath mountain estate spanning 4.6 acres. With just over 3,800 sq ft of elegant living space, it features a gourmet kitchen equipped with quartz countertops, custom cabinets, and hardwood floors. The home is highlighted by a gorgeous river stone fireplace in the family room, formal dining room, spacious front living room, a captivating spiral staircase, and a third-floor loft. It includes two master suites, one on the first floor and the other on the second floor, each offering a sanctuary of relaxation. Outside, a massive deck is perfect for entertaining. Additional highlights include a versatile barn/shop with a heated workshop, a large bay, and an RV door. Meticulously maintained, this estate also boasts automatic sprinklers, forced air propane heating, and a jetted tub. Experience this pristine, beautifully crafted home—your retreat awaits!
Location
State ID
County Elmore
Area Mtn Home-Elmore - 1500
Direction North on 18th off American Legion Blvd. past the overpass to Beaman, East on Beaman, North on Rancho Way, house is first on the left.
Rooms
Family Room Main
Other Rooms Barn(s)
Primary Bedroom Level Main
Master Bedroom Main
Main Level Bedrooms 1
Bedroom 2 Upper
Bedroom 3 Upper
Bedroom 4 Upper
Living Room Main
Dining Room Main Main
Kitchen Main Main
Family Room Main
Interior
Interior Features Bath-Master, Bed-Master Main Level, Formal Dining, Family Room, Two Master Bedrooms, Pantry, Kitchen Island
Heating Forced Air, Propane
Cooling Central Air
Fireplaces Number 1
Fireplaces Type One
Fireplace Yes
Appliance Dishwasher, Disposal, Microwave, Oven/Range Built-In, Trash Compactor
Exterior
Garage Spaces 2.0
Community Features Single Family
Utilities Available Cable Connected
Roof Type Composition
Attached Garage true
Total Parking Spaces 2
Building
Lot Description 1 - 4.99 AC, R.V. Parking, Views, Auto Sprinkler System, Drip Sprinkler System
Faces North on 18th off American Legion Blvd. past the overpass to Beaman, East on Beaman, North on Rancho Way, house is first on the left.
Sewer Septic Tank
Water Well
Level or Stories Two
Structure Type Frame
New Construction No
Schools
Elementary Schools Mountain Home
High Schools Mountain Home
School District Mountain Home School District #193
Others
Tax ID RP00141001002BA
Ownership Fee Simple
Acceptable Financing Cash, Conventional, 1031 Exchange, VA Loan
Listing Terms Cash, Conventional, 1031 Exchange, VA Loan
Read Less Info
Want to know what your home might be worth? Contact us for a FREE valuation!

Our team is ready to help you sell your home for the highest possible price ASAP

© 2024 Intermountain Multiple Listing Service, Inc. All rights reserved.
GET MORE INFORMATION

REALTOR® | Lic# SP48984








