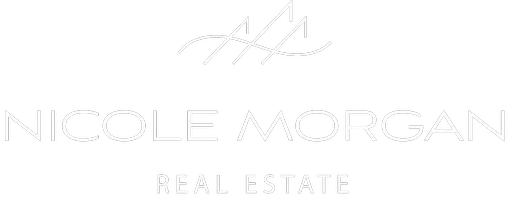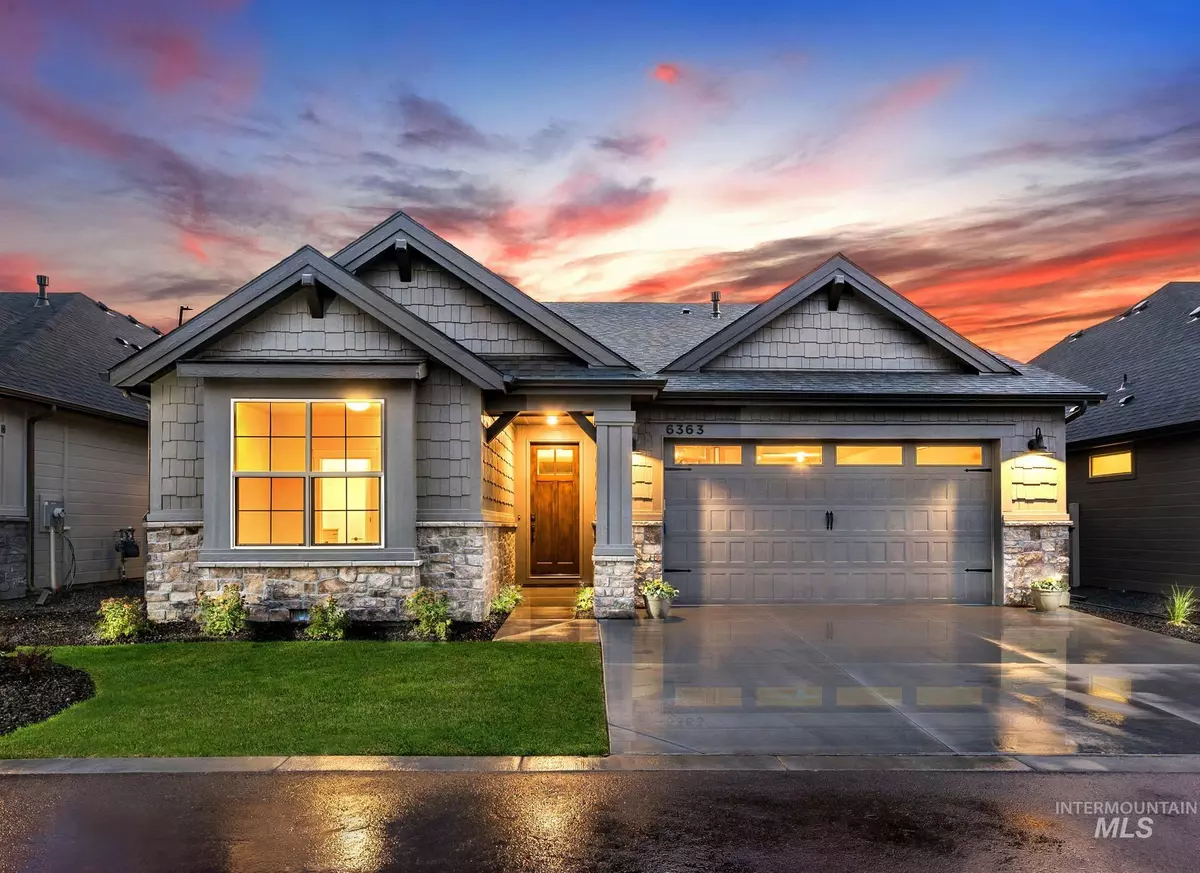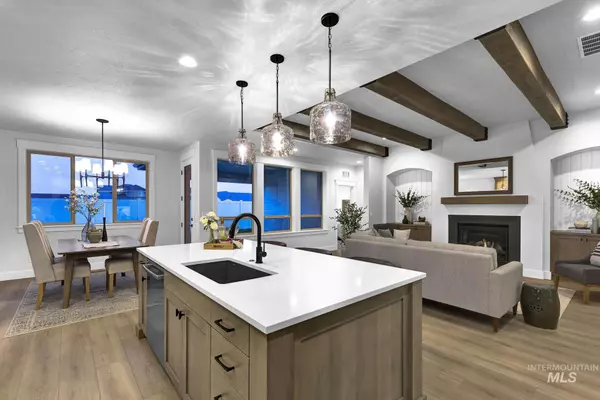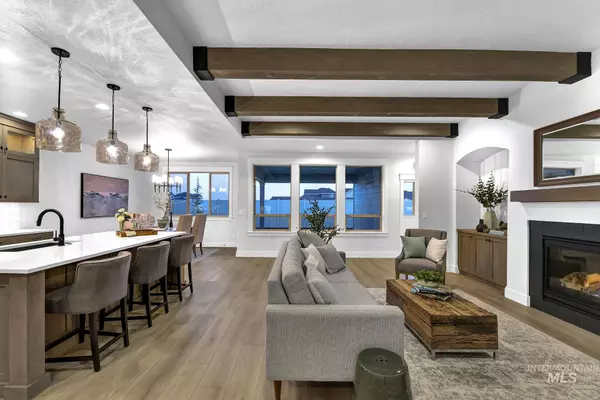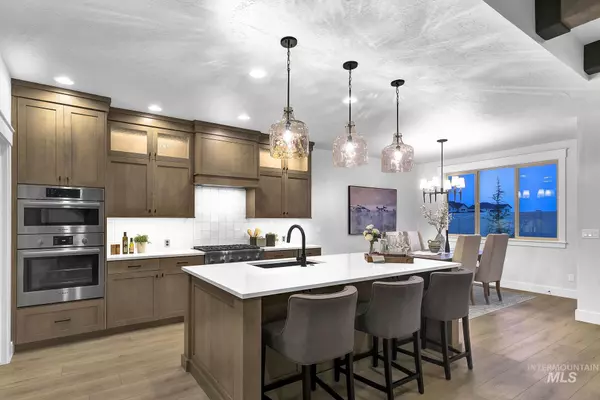$583,400
For more information regarding the value of a property, please contact us for a free consultation.
3 Beds
3 Baths
1,902 SqFt
SOLD DATE : 09/03/2024
Key Details
Property Type Single Family Home
Sub Type Single Family Residence
Listing Status Sold
Purchase Type For Sale
Square Footage 1,902 sqft
Price per Sqft $306
Subdivision East Ridge
MLS Listing ID 98914099
Sold Date 09/03/24
Style Patio Home
Bedrooms 3
HOA Fees $82/mo
HOA Y/N Yes
Abv Grd Liv Area 1,902
Originating Board IMLS 2
Year Built 2024
Annual Tax Amount $2,600
Tax Year 2025
Lot Size 5,227 Sqft
Acres 0.12
Property Description
Chandler model | Blackrock Homes - DECORATED MODEL! Quick Move-In (QMI) Ready! GATED COMMUNITY! Large kitchen w/ custom stained cabinetry paired with creamy white interior finishes and pendant lights make a statement within the gorgeous MEDI interior canvas. Fully landscaped & fenced, private yard. Neighborhood park w/ covered gazebo and a fenced dog park area. Close proximity to 64-acre Discovery Park, South Meridian YMCA, a new Albertsons and several golf courses. Actual exterior pic with similar interior pics and virtual tour. Furniture/Staging not included. Self-Guided Tour available!
Location
State ID
County Ada
Community Gated
Area Meridian Se - 1000
Direction S on Eagle Rd, W on Lake Hazel Rd, right on Bosch Way, quick left at ER Village entrance then Lt to address
Rooms
Primary Bedroom Level Main
Master Bedroom Main
Main Level Bedrooms 3
Bedroom 2 Main
Bedroom 3 Main
Kitchen Main Main
Interior
Interior Features Bath-Master, Bed-Master Main Level, Split Bedroom, Great Room, Walk-In Closet(s), Breakfast Bar, Pantry, Kitchen Island
Heating Forced Air, Natural Gas
Cooling Central Air
Flooring Hardwood, Tile, Carpet
Fireplaces Number 1
Fireplaces Type One, Gas
Fireplace Yes
Appliance Gas Water Heater, Dishwasher, Disposal, Microwave, Oven/Range Built-In
Exterior
Garage Spaces 2.0
Fence Full, Metal, Vinyl, Wood
Community Features Single Family
Utilities Available Sewer Connected, Cable Connected
Roof Type Composition,Architectural Style
Street Surface Paved
Porch Covered Patio/Deck
Attached Garage true
Total Parking Spaces 2
Building
Lot Description Sm Lot 5999 SF, Irrigation Available, Auto Sprinkler System, Drip Sprinkler System, Full Sprinkler System, Pressurized Irrigation Sprinkler System
Faces S on Eagle Rd, W on Lake Hazel Rd, right on Bosch Way, quick left at ER Village entrance then Lt to address
Foundation Crawl Space
Builder Name BLACKROCK HOMES
Water City Service
Level or Stories One
Structure Type Frame,Stone,HardiPlank Type,Wood Siding
New Construction Yes
Schools
Elementary Schools Hillsdale
High Schools Mountain View
School District West Ada School District
Others
Tax ID R4207740280
Ownership Fee Simple,Fractional Ownership: No
Acceptable Financing Cash, Conventional, FHA, VA Loan
Listing Terms Cash, Conventional, FHA, VA Loan
Read Less Info
Want to know what your home might be worth? Contact us for a FREE valuation!

Our team is ready to help you sell your home for the highest possible price ASAP

© 2024 Intermountain Multiple Listing Service, Inc. All rights reserved.
GET MORE INFORMATION

REALTOR® | Lic# SP48984
