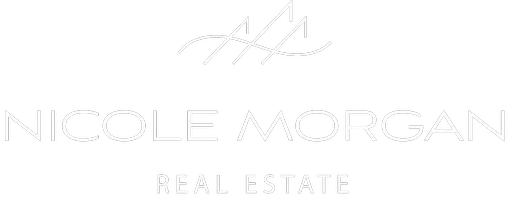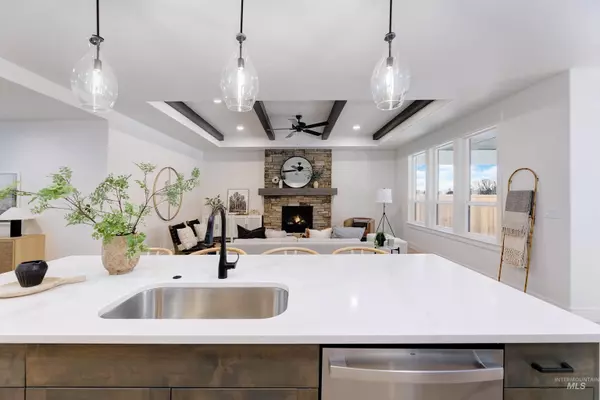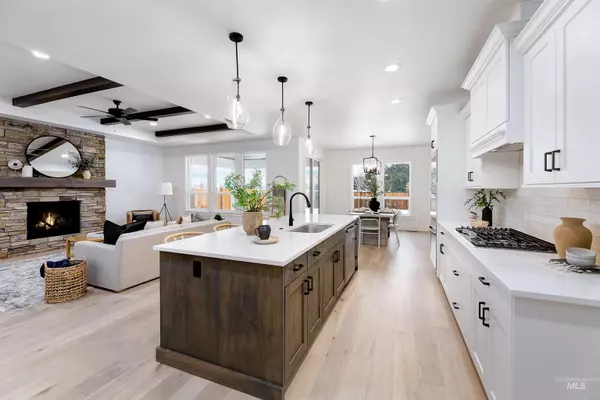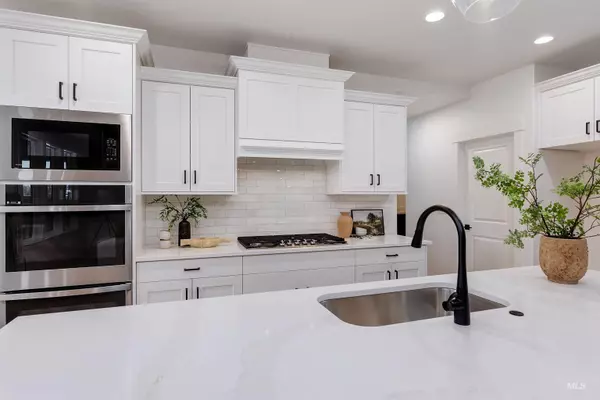$869,900
For more information regarding the value of a property, please contact us for a free consultation.
4 Beds
3 Baths
2,303 SqFt
SOLD DATE : 08/08/2024
Key Details
Property Type Single Family Home
Sub Type Single Family Residence
Listing Status Sold
Purchase Type For Sale
Square Footage 2,303 sqft
Price per Sqft $377
Subdivision Legacy
MLS Listing ID 98902288
Sold Date 08/08/24
Bedrooms 4
HOA Fees $171/qua
HOA Y/N Yes
Abv Grd Liv Area 2,303
Originating Board IMLS 2
Year Built 2023
Tax Year 2022
Lot Size 7,927 Sqft
Acres 0.182
Property Description
Elevate your lifestyle with this exquisite Riviera at 2303 SQ FT home that seamlessly blends a modern open-concept layout with 4 bedrooms and 2.5 baths. Unwind in the spa-inspired en-suite bathroom, featuring a generously sized tub, fully tiled walk-in shower, and double vanity, complemented by a walk-in closet for ultimate luxury. The kitchen boasts stainless steel appliances and your choice of refined quartz or granite countertops, while the hardwood flooring exudes timeless charm throughout. With a 3-car garage providing ample space and a 175 SQ FT covered outdoor living area, this home offers a perfect balance of elegance and comfort, setting the stage for exceptional living and entertaining. Schedule a showing today to experience the perfect blend of modern design and timeless comfort in this amazing community called Legacy. Photos Similar. Model home in Community is Open 7 days a week 12-5 6437 Piaffe St, Eagle.
Location
State ID
County Ada
Area Eagle - 0900
Direction N. on Linder / Left on Floating Feather / Right on Donatella St to Willowick
Rooms
Primary Bedroom Level Main
Master Bedroom Main
Main Level Bedrooms 4
Bedroom 2 Main
Bedroom 3 Main
Bedroom 4 Main
Dining Room Main Main
Interior
Interior Features Bath-Master, Bed-Master Main Level, Split Bedroom, Den/Office, Great Room, Dual Vanities, Walk-In Closet(s), Breakfast Bar, Pantry, Kitchen Island, Quartz Counters
Heating Forced Air, Natural Gas
Cooling Central Air
Flooring Tile, Engineered Wood Floors, Vinyl Sheet
Fireplaces Number 1
Fireplaces Type One, Gas, Insert
Fireplace Yes
Appliance Gas Water Heater, Tank Water Heater, Dishwasher, Disposal, Microwave, Oven/Range Built-In, Gas Range
Exterior
Garage Spaces 3.0
Fence Metal
Pool Community, In Ground, Pool
Community Features Single Family
Utilities Available Sewer Connected
Roof Type Composition,Architectural Style
Street Surface Paved
Porch Covered Patio/Deck
Attached Garage true
Total Parking Spaces 3
Private Pool false
Building
Lot Description Standard Lot 6000-9999 SF, Sidewalks, Auto Sprinkler System, Drip Sprinkler System, Full Sprinkler System, Pressurized Irrigation Sprinkler System
Faces N. on Linder / Left on Floating Feather / Right on Donatella St to Willowick
Builder Name Tresidio Homes
Water City Service
Level or Stories One
Structure Type Frame,Stone,HardiPlank Type
New Construction Yes
Schools
Elementary Schools Eagle
High Schools Eagle
School District West Ada School District
Others
Tax ID R8020830280
Ownership Fee Simple
Acceptable Financing Cash, Conventional, VA Loan
Green/Energy Cert HERS Index Score, ENERGY STAR Certified Homes
Listing Terms Cash, Conventional, VA Loan
Read Less Info
Want to know what your home might be worth? Contact us for a FREE valuation!

Our team is ready to help you sell your home for the highest possible price ASAP

© 2024 Intermountain Multiple Listing Service, Inc. All rights reserved.
GET MORE INFORMATION

REALTOR® | Lic# SP48984








