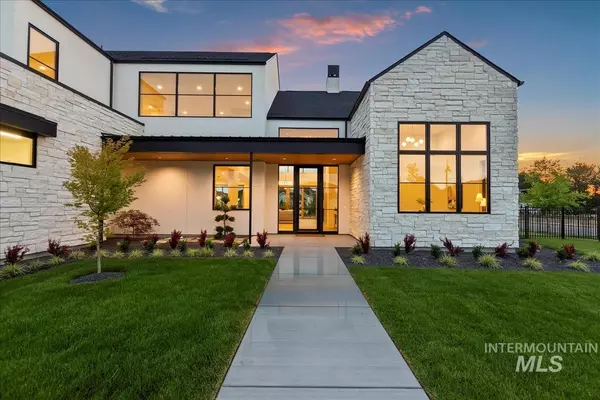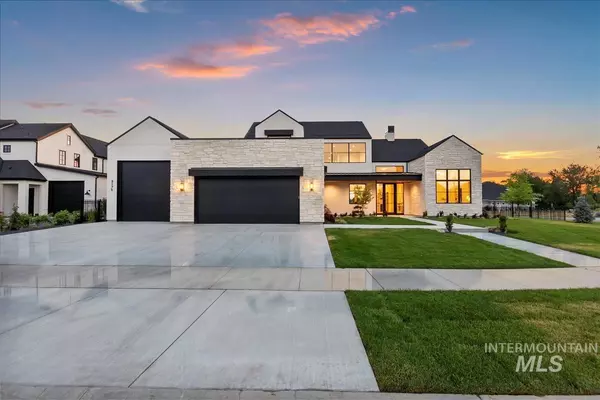$2,490,000
For more information regarding the value of a property, please contact us for a free consultation.
4 Beds
5 Baths
3,903 SqFt
SOLD DATE : 07/26/2024
Key Details
Property Type Single Family Home
Sub Type Single Family Residence
Listing Status Sold
Purchase Type For Sale
Square Footage 3,903 sqft
Price per Sqft $637
Subdivision Creighton Woods
MLS Listing ID 98909221
Sold Date 07/26/24
Bedrooms 4
HOA Fees $150/qua
HOA Y/N Yes
Abv Grd Liv Area 3,903
Originating Board IMLS 2
Year Built 2024
Annual Tax Amount $2,794
Tax Year 2023
Lot Size 0.410 Acres
Acres 0.41
Property Description
Scandinavian contemporary home with a focus of simplicity and natural elements in the heart of Eagle. The home is spacious and airy with a minimalistic design. Located in Creighton Woods, a much appreciated community and where opportunities are scarce for new buyers. Step inside to warm-toned woods, abundant natural light and modern finishes throughout. The primary bedroom is a serene retreat of clean lines offering views of the community lake. Another popular feature is a junior suite on the main level providing comfort and privacy for guests. Each bedroom in this home has its own ensuite, a must for today's families. Three car garage plus additional RV/boat storage garage for boats/toys gives you plenty of room for everything. Backyard is complete with pool and firepit and views of the lake beyond.
Location
State ID
County Ada
Area Eagle - 0900
Zoning R-2-DA-P
Direction W Chinden, N Locust Grove, W Hampton Bay, W Oakhampton, N Mallard Wing Way, last house on west side of Mallard. (see agent remarks)
Rooms
Other Rooms Sep. Detached Dwelling
Primary Bedroom Level Main
Master Bedroom Main
Main Level Bedrooms 2
Bedroom 2 Main
Bedroom 3 Upper
Bedroom 4 Upper
Dining Room Main Main
Kitchen Main Main
Interior
Interior Features Bath-Master, Bed-Master Main Level, Guest Room, Split Bedroom, Den/Office, Formal Dining, Rec/Bonus, Two Master Bedrooms, Dual Vanities, Walk-In Closet(s), Pantry, Kitchen Island, Quartz Counters
Heating Forced Air, Natural Gas
Cooling Central Air
Flooring Tile, Carpet
Fireplaces Number 1
Fireplaces Type One, Gas
Fireplace Yes
Appliance Gas Water Heater, Dishwasher, Disposal, Double Oven, Oven/Range Built-In, Refrigerator, Gas Oven, Gas Range
Exterior
Garage Spaces 4.0
Pool In Ground, Pool, Private
Community Features Single Family
Utilities Available Sewer Connected, Cable Connected, Broadband Internet
Waterfront Description Waterfront
Roof Type Composition,Architectural Style
Street Surface Paved
Porch Covered Patio/Deck
Attached Garage true
Total Parking Spaces 4
Private Pool true
Building
Lot Description 10000 SF - .49 AC, Sidewalks, Views, Corner Lot, Auto Sprinkler System, Drip Sprinkler System, Full Sprinkler System, Manual Sprinkler System, Pressurized Irrigation Sprinkler System, Irrigation Sprinkler System
Faces W Chinden, N Locust Grove, W Hampton Bay, W Oakhampton, N Mallard Wing Way, last house on west side of Mallard. (see agent remarks)
Foundation Crawl Space
Builder Name Eco Builders
Water City Service
Level or Stories Two
Structure Type Concrete,Stone,Stucco
New Construction Yes
Schools
Elementary Schools Paramount
High Schools Rocky Mountain
School District West Ada School District
Others
Tax ID R1606331400
Ownership Fee Simple
Acceptable Financing Cash, Conventional
Listing Terms Cash, Conventional
Read Less Info
Want to know what your home might be worth? Contact us for a FREE valuation!

Our team is ready to help you sell your home for the highest possible price ASAP

© 2024 Intermountain Multiple Listing Service, Inc. All rights reserved.
GET MORE INFORMATION

REALTOR® | Lic# SP48984








