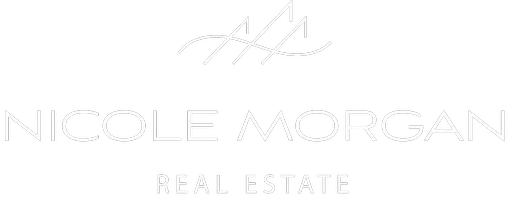$979,999
For more information regarding the value of a property, please contact us for a free consultation.
4 Beds
4 Baths
3,500 SqFt
SOLD DATE : 07/11/2024
Key Details
Property Type Single Family Home
Sub Type Single Family Residence
Listing Status Sold
Purchase Type For Sale
Square Footage 3,500 sqft
Price per Sqft $279
Subdivision Lilac Springs
MLS Listing ID 98898797
Sold Date 07/11/24
Bedrooms 4
HOA Fees $129/qua
HOA Y/N Yes
Abv Grd Liv Area 3,500
Originating Board IMLS 2
Year Built 2018
Annual Tax Amount $3,111
Tax Year 2023
Lot Size 0.310 Acres
Acres 0.31
Property Description
Enjoy single-story living in this beautifully maintained home! The bright open concept has a well-designed split floorplan with endless storage! Features a chef/entertainer's dream kitchen with spacious quartz counters, walk-in + Butler’s pantries, breakfast bar, SS appliances, gas range, and under-cabinet lighting. Built-in desk, breakfast nook & formal dining area offer versatility for everyday living. Great room and entryway feature 10’ cove ceilings and a stone gas fireplace accents the space. Primary suite features cove ceilings, a private patio, luxurious en suite bath with dual quartz vanities, soaking tub and enormous closet. Main level has 3 more bedrooms, one currently being used as an office. Upstairs Bonus room or potential 5th bedroom has full bath and panoramic views of the Foothills. Backyard oasis with water feature, covered paver patio & irrigated garden boxes. Oversized 4-car tandem garage. Community Pool, sports court, and walking paths! Top-rated Eagle Hills Elementary!
Location
State ID
County Ada
Area Eagle - 0900
Zoning R-3Da-P
Direction From Floating Feather, N on Lanewood, W on Braveheart, N on Synergy to address
Rooms
Primary Bedroom Level Main
Master Bedroom Main
Main Level Bedrooms 4
Bedroom 2 Main
Bedroom 3 Main
Bedroom 4 Main
Living Room Main
Dining Room Main Main
Kitchen Main Main
Interior
Interior Features Bath-Master, Bed-Master Main Level, Split Bedroom, Formal Dining, Great Room, Rec/Bonus, Dual Vanities, Walk-In Closet(s), Breakfast Bar, Kitchen Island
Heating Forced Air, Natural Gas
Cooling Central Air
Fireplaces Type Gas
Fireplace Yes
Appliance Gas Water Heater, Dishwasher, Disposal, Microwave, Oven/Range Built-In, Water Softener Owned
Exterior
Garage Spaces 4.0
Fence Full, Vinyl
Pool Community
Community Features Single Family
Utilities Available Sewer Connected
Roof Type Composition
Street Surface Paved
Porch Covered Patio/Deck
Attached Garage true
Total Parking Spaces 4
Building
Lot Description 10000 SF - .49 AC, Garden, Irrigation Available, Sidewalks, Auto Sprinkler System, Drip Sprinkler System, Full Sprinkler System, Pressurized Irrigation Sprinkler System, Irrigation Sprinkler System
Faces From Floating Feather, N on Lanewood, W on Braveheart, N on Synergy to address
Foundation Crawl Space
Water City Service
Level or Stories Single w/ Upstairs Bonus Room
Structure Type Frame,Metal Siding,Stone,Stucco,Vinyl Siding
New Construction No
Schools
Elementary Schools Eagle Hills
High Schools Eagle
School District West Ada School District
Others
Tax ID R5259000340
Ownership Fee Simple,Fractional Ownership: No
Acceptable Financing Cash, Conventional
Listing Terms Cash, Conventional
Read Less Info
Want to know what your home might be worth? Contact us for a FREE valuation!

Our team is ready to help you sell your home for the highest possible price ASAP

© 2024 Intermountain Multiple Listing Service, Inc. All rights reserved.
GET MORE INFORMATION

REALTOR® | Lic# SP48984








