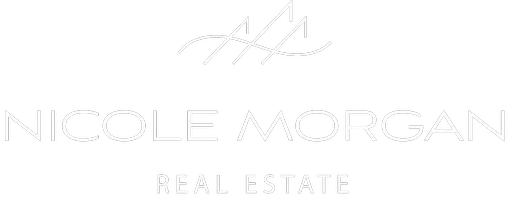$454,000
For more information regarding the value of a property, please contact us for a free consultation.
5 Beds
3 Baths
3,118 SqFt
SOLD DATE : 06/24/2024
Key Details
Property Type Single Family Home
Sub Type Single Family Residence
Listing Status Sold
Purchase Type For Sale
Square Footage 3,118 sqft
Price per Sqft $145
Subdivision Silverstone
MLS Listing ID 98907200
Sold Date 06/24/24
Bedrooms 5
HOA Y/N No
Abv Grd Liv Area 3,118
Originating Board IMLS 2
Year Built 2014
Annual Tax Amount $2,835
Tax Year 2023
Lot Size 9,583 Sqft
Acres 0.22
Property Description
Conveniently located in Mountain Home; you will love this immaculate like new home with a spacious open floor plan including a full bath and bedroom on the main level, along with a living room and family room with a cozy gas fireplace. Upstairs hosts a large bonus room, 4 bedrooms and 2 full baths, including the primary bedroom suite with a jetted tub, separate large shower and an extra-large custom designed walk-in closet. Each bedroom in the house has a walk-in closet with ample storage. On demand tankless water heater. Plenty of extra storage spaces, including 4 storage closets upstairs along with a coat closet, under stairs closet and an extra large pantry downstairs. A large (12x34) workshop /hobby with electricity & w/ 2 large tables is perfect for woodwork or other hobbies. Two additional storage sheds for yard equipment & personal storage overflow. Extra large RV parking area that can accommodate at least 2 recreational vehicles. A 30 amp and an additional 50 amp outlets for RV hookups.
Location
State ID
County Elmore
Area Mtn Home-Elmore - 1500
Direction West on Air Base Road, left on S5th W, left on Miner to the property on the right
Rooms
Family Room Main
Other Rooms Storage Shed
Primary Bedroom Level Main
Master Bedroom Main
Main Level Bedrooms 1
Bedroom 2 Upper
Bedroom 3 Upper
Bedroom 4 Upper
Living Room Main
Kitchen Main Main
Family Room Main
Interior
Interior Features Bath-Master, Family Room, Dual Vanities, Walk-In Closet(s), Loft, Breakfast Bar, Pantry, Granite Counters
Heating Forced Air, Natural Gas
Cooling Central Air
Flooring Carpet, Engineered Wood Floors
Fireplaces Number 1
Fireplaces Type One, Gas
Fireplace Yes
Appliance Gas Water Heater, Dishwasher, Disposal, Microwave, Oven/Range Freestanding
Exterior
Garage Spaces 3.0
Fence Full
Community Features Single Family
Utilities Available Sewer Connected, Electricity Connected, Cable Connected, Broadband Internet
Roof Type Composition
Porch Covered Patio/Deck
Attached Garage true
Total Parking Spaces 3
Building
Lot Description Standard Lot 6000-9999 SF, Garden, R.V. Parking, Sidewalks, Full Sprinkler System
Faces West on Air Base Road, left on S5th W, left on Miner to the property on the right
Builder Name CBH Homes
Water City Service
Level or Stories Two
Structure Type Frame
New Construction No
Schools
Elementary Schools Mountain Home
High Schools Mountain Home
School District Mountain Home School District #193
Others
Tax ID RPA02980060050A
Ownership Fee Simple
Acceptable Financing Cash, Conventional, FHA, VA Loan
Listing Terms Cash, Conventional, FHA, VA Loan
Read Less Info
Want to know what your home might be worth? Contact us for a FREE valuation!

Our team is ready to help you sell your home for the highest possible price ASAP

© 2024 Intermountain Multiple Listing Service, Inc. All rights reserved.
GET MORE INFORMATION

REALTOR® | Lic# SP48984








