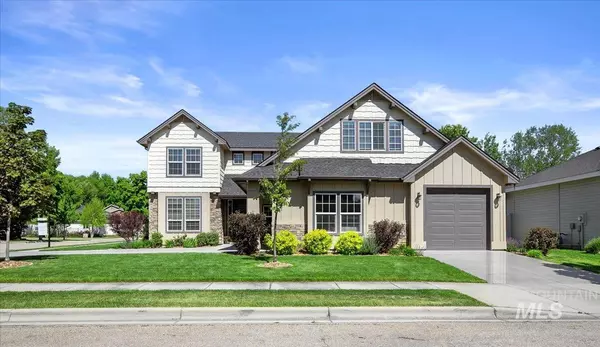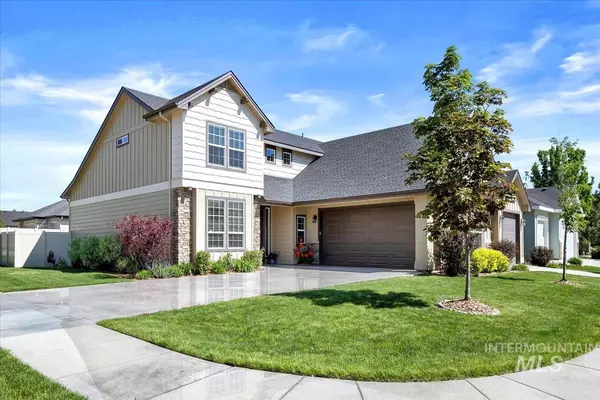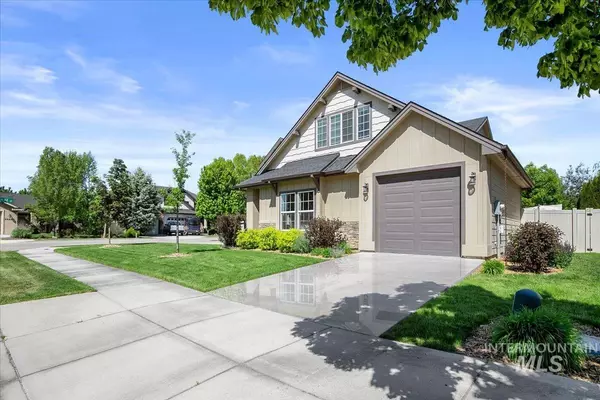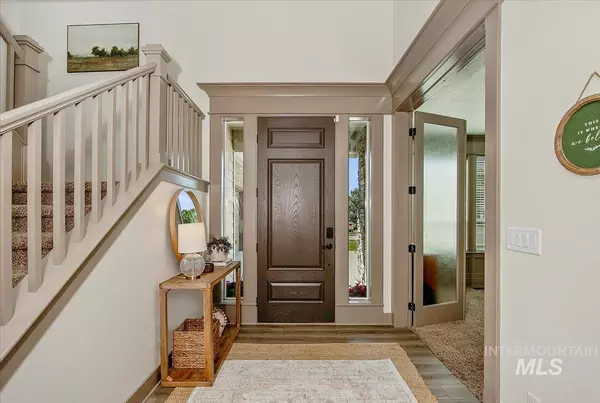$815,000
For more information regarding the value of a property, please contact us for a free consultation.
4 Beds
4 Baths
3,019 SqFt
SOLD DATE : 06/07/2024
Key Details
Property Type Single Family Home
Sub Type Single Family Residence
Listing Status Sold
Purchase Type For Sale
Square Footage 3,019 sqft
Price per Sqft $269
Subdivision Eaglecreek
MLS Listing ID 98910565
Sold Date 06/07/24
Bedrooms 4
HOA Fees $45
HOA Y/N Yes
Abv Grd Liv Area 3,019
Originating Board IMLS 2
Year Built 2014
Annual Tax Amount $2,372
Tax Year 2023
Lot Size 10,454 Sqft
Acres 0.24
Property Description
Welcome to your dream home! Step into this spacious open-concept haven, thoughtfully built by Biltmore Co. This stunning residence boasts a main floor primary bedroom, perfect for convenience and privacy. With a total of 4 bedrooms and 3.5 baths, there's plenty of space for everyone. Gather with loved ones in the large bonus room, perfect for movie nights or hobby room. With a generous .25 acre lot, you'll enjoy a sense of tranquility while also enjoying the charming sounds of the nearby high school football games on Friday nights. Embrace the outdoors w/pathways meandering throughout the community, perfect for leisurely strolls & morning jogs. Cool off on warm days in the community pool or explore the nearby parks both in the community and those just outside the community. Eagle Island Park is just 1 mile away! This home also features solar panels, ensuring energy efficiency & central vac making home clean up a breeze. Dont miss the opportunity to call this one "home".
Location
State ID
County Ada
Area Eagle - 0900
Direction From Eagle Rd, W. on State, N. on Park Ln., W. on W. Prickly Pear....house is on the left.
Rooms
Primary Bedroom Level Main
Master Bedroom Main
Main Level Bedrooms 1
Bedroom 2 Upper
Bedroom 3 Upper
Bedroom 4 Upper
Living Room Main
Kitchen Main Main
Interior
Interior Features Bath-Master, Bed-Master Main Level, Den/Office, Rec/Bonus, Dual Vanities, Walk-In Closet(s), Loft, Breakfast Bar, Pantry, Kitchen Island, Granite Counters
Heating Forced Air, Natural Gas
Cooling Central Air
Flooring Tile
Fireplaces Number 1
Fireplaces Type One, Gas
Fireplace Yes
Appliance Gas Water Heater, Dishwasher, Disposal, Double Oven, Microwave, Oven/Range Built-In, Refrigerator, Washer, Water Softener Owned, Gas Range
Laundry Gas Dryer Hookup
Exterior
Garage Spaces 3.0
Fence Full
Pool Community
Community Features Single Family
Utilities Available Sewer Connected, Cable Connected
Roof Type Composition
Street Surface Paved
Porch Covered Patio/Deck
Attached Garage true
Total Parking Spaces 3
Building
Lot Description 10000 SF - .49 AC, Irrigation Available, Sidewalks, Corner Lot, Auto Sprinkler System, Full Sprinkler System
Faces From Eagle Rd, W. on State, N. on Park Ln., W. on W. Prickly Pear....house is on the left.
Builder Name Biltmore Co
Water City Service
Level or Stories Two
Structure Type Frame
New Construction No
Schools
Elementary Schools Eagle
High Schools Eagle
School District West Ada School District
Others
Tax ID R7807680530
Ownership Fee Simple
Acceptable Financing Consider All
Green/Energy Cert HERS Index Score
Listing Terms Consider All
Read Less Info
Want to know what your home might be worth? Contact us for a FREE valuation!

Our team is ready to help you sell your home for the highest possible price ASAP

© 2024 Intermountain Multiple Listing Service, Inc. All rights reserved.
GET MORE INFORMATION

REALTOR® | Lic# SP48984








