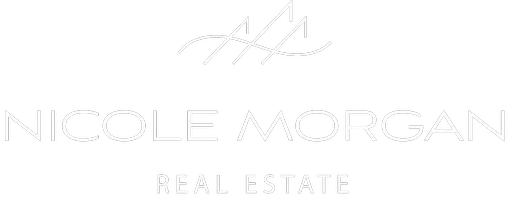$335,000
For more information regarding the value of a property, please contact us for a free consultation.
4 Beds
2 Baths
1,321 SqFt
SOLD DATE : 06/03/2024
Key Details
Property Type Single Family Home
Sub Type Single Family Residence
Listing Status Sold
Purchase Type For Sale
Square Footage 1,321 sqft
Price per Sqft $253
Subdivision Becker Estates
MLS Listing ID 98899665
Sold Date 06/03/24
Bedrooms 4
HOA Y/N No
Abv Grd Liv Area 1,321
Originating Board IMLS 2
Year Built 2024
Annual Tax Amount $580
Tax Year 2023
Lot Size 6,534 Sqft
Acres 0.15
Property Description
Discover the meticulous design and superior craftsmanship of this single-level residence spanning 1321 square feet to be completed June/July 2024. The open floor plan seamlessly integrates custom kitchen cabinets, upgraded countertops, and an island, creating a fluid connection to the adjacent family room and spacious dining area. Enjoy the convenience of a split bedroom layout encompassing four bedrooms and two baths. Luxury vinyl plank flooring extends throughout the home, while the bedrooms exude comfort with plush carpeting. Step outside and create your own oasis, featuring lush sod in the front, seed in the backyard, and a comprehensive sprinkler system for both front and backyards. This residence exemplifies a harmonious blend of functionality and aesthetic appeal.
Location
State ID
County Jerome
Area Jerome - 2030
Direction from Tiger Drive east on 18th, north on Erin St, Home toward end of street on west side
Rooms
Primary Bedroom Level Main
Master Bedroom Main
Main Level Bedrooms 4
Bedroom 2 Main
Bedroom 3 Main
Bedroom 4 Main
Living Room Main
Kitchen Main Main
Interior
Interior Features Bath-Master, Bed-Master Main Level, Dual Vanities, Walk-In Closet(s), Pantry, Kitchen Island, Laminate Counters
Heating Forced Air, Natural Gas
Cooling Central Air
Fireplace No
Appliance Gas Water Heater, Dishwasher, Disposal, Oven/Range Freestanding
Exterior
Garage Spaces 2.0
Community Features Single Family
Utilities Available Sewer Connected
Roof Type Composition
Street Surface Paved
Attached Garage true
Total Parking Spaces 2
Building
Lot Description Standard Lot 6000-9999 SF, Auto Sprinkler System, Full Sprinkler System, Pressurized Irrigation Sprinkler System
Faces from Tiger Drive east on 18th, north on Erin St, Home toward end of street on west side
Builder Name Twin Capital Homes
Water City Service
Level or Stories One
Structure Type Stone,Stucco,Vinyl Siding
New Construction Yes
Schools
Elementary Schools Horizon Jerome
High Schools Jerome
School District Jerome School District #261
Others
Tax ID RPJ10100020030
Ownership Fee Simple
Acceptable Financing Cash, Conventional, FHA, USDA Loan, VA Loan
Listing Terms Cash, Conventional, FHA, USDA Loan, VA Loan
Read Less Info
Want to know what your home might be worth? Contact us for a FREE valuation!

Our team is ready to help you sell your home for the highest possible price ASAP

© 2024 Intermountain Multiple Listing Service, Inc. All rights reserved.
GET MORE INFORMATION
REALTOR® | Lic# SP48984







