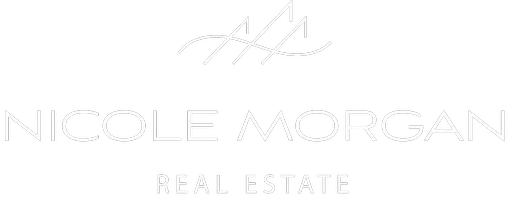$1,174,900
For more information regarding the value of a property, please contact us for a free consultation.
3 Beds
3 Baths
2,925 SqFt
SOLD DATE : 05/31/2024
Key Details
Property Type Single Family Home
Sub Type Single Family Residence
Listing Status Sold
Purchase Type For Sale
Square Footage 2,925 sqft
Price per Sqft $401
Subdivision Sky Mesa
MLS Listing ID 98903931
Sold Date 05/31/24
Bedrooms 3
HOA Fees $83/ann
HOA Y/N Yes
Abv Grd Liv Area 2,925
Originating Board IMLS 2
Year Built 2024
Tax Year 2024
Lot Size 9,496 Sqft
Acres 0.218
Property Description
Get an INTEREST RATE MITIGATION CREDIT up to $24,000 when you purchase this home in MAY!. Plus get another $5k credit if you close by 05/31/2024. Contact New Home Specialist for more details. ENDLESS VIEWS in Sky Mesa Highlands. Step into this Summit floorplan with its stunning great room boasting a wall of windows capturing the picturesque views of the Boise Foothills. The adjoining chef’s kitchen is perfect for entertaining with its large center island, roomy pantry, handsome cabinetry, and extensive counterspace. The luxurious master suite is elevated by its size, windows, and the master bath, which showcases a free-standing tub, dual vanities and tiled shower. This home is part of the final phase of Sky Mesa, a full amenity community, with two infinity-edge pools, outdoor basketball court, community parks and green spaces, and miles of walkable paths all in one perfect location in Meridian, ID. Home is move in Ready. Contact listing team for preview.
Location
State ID
County Ada
Area Meridian Se - 1000
Direction Eagle Rd S / W Taconic Dr / S Montague Way / S Pioneer Trail Way / E Parulo Dr
Rooms
Primary Bedroom Level Main
Master Bedroom Main
Main Level Bedrooms 3
Bedroom 2 Main
Bedroom 3 Main
Kitchen Main Main
Interior
Interior Features Bath-Master, Bed-Master Main Level, Split Bedroom, Den/Office, Great Room, Dual Vanities, Central Vacuum Plumbed, Walk-In Closet(s), Breakfast Bar, Pantry, Quartz Counters
Heating Forced Air
Cooling Central Air
Flooring Tile
Fireplaces Type Gas
Fireplace Yes
Appliance Tank Water Heater, Dishwasher, Disposal, Microwave, Oven/Range Built-In, Gas Range
Exterior
Garage Spaces 3.0
Fence Metal, Vinyl
Pool Community
Community Features Single Family
Utilities Available Sewer Connected, Cable Connected
Roof Type Architectural Style
Porch Covered Patio/Deck
Attached Garage true
Total Parking Spaces 3
Building
Lot Description Standard Lot 6000-9999 SF, Sidewalks, Views, Winter Access, Full Sprinkler System, Pressurized Irrigation Sprinkler System
Faces Eagle Rd S / W Taconic Dr / S Montague Way / S Pioneer Trail Way / E Parulo Dr
Foundation Crawl Space
Builder Name Boise Hunter Homes
Water City Service
Level or Stories One
Structure Type Masonry,Stone,Stucco,HardiPlank Type
New Construction Yes
Schools
Elementary Schools Hillsdale
High Schools Mountain View
School District West Ada School District
Others
Tax ID R7977201720
Ownership Fee Simple
Acceptable Financing Cash, Conventional, VA Loan
Listing Terms Cash, Conventional, VA Loan
Read Less Info
Want to know what your home might be worth? Contact us for a FREE valuation!

Our team is ready to help you sell your home for the highest possible price ASAP

© 2024 Intermountain Multiple Listing Service, Inc. All rights reserved.
GET MORE INFORMATION

REALTOR® | Lic# SP48984








