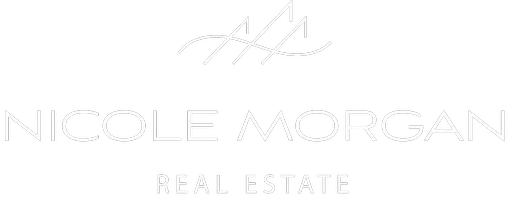$1,159,900
For more information regarding the value of a property, please contact us for a free consultation.
4 Beds
4 Baths
3,506 SqFt
SOLD DATE : 05/30/2024
Key Details
Property Type Single Family Home
Sub Type Single Family Residence
Listing Status Sold
Purchase Type For Sale
Square Footage 3,506 sqft
Price per Sqft $330
Subdivision Homestead
MLS Listing ID 98910811
Sold Date 05/30/24
Bedrooms 4
HOA Fees $105/qua
HOA Y/N Yes
Abv Grd Liv Area 3,506
Originating Board IMLS 2
Year Built 2019
Annual Tax Amount $4,193
Tax Year 2023
Lot Size 0.257 Acres
Acres 0.257
Property Description
WOW! BETTER than new with multiple post-construction upgrades and finishes! This immaculate 4/5 bedroom PLUS office "smart" home is adorned with all the premium features James Clyde is renowned for, including expansive hardwood flooring, 9-foot doors, top-of-the-line stainless Thermador appliances, and custom-built cabinetry that reflects the mark of a true artisan. The meticulous trim work and attention to detail showcase the dedication to quality. Discover the enchanting "Secret Room" upstairs, versatile enough to serve as a fifth bedroom. The impressive 4-car garage, spanning approximately 1,132 sq ft, stands out with a 36' long 3rd boat bay with large storage/mechanical room and stunning epoxy flooring. Enjoy the convenience of a subdivision with two pools, full landscaping, storage shed, covered patio and a fully fenced backyard, completing the allure of this exceptional residence. This gorgeous home is a testament to unparalleled elegance and functionality. *One Year Home Warranty included*
Location
State ID
County Ada
Area Eagle - 0900
Zoning R-3-Da-P
Direction Linder & Floating Feather: W Floating Feather / N Champions / R Old World / L Black Forest / R Fren
Rooms
Other Rooms Storage Shed
Primary Bedroom Level Main
Master Bedroom Main
Main Level Bedrooms 3
Bedroom 2 Main
Bedroom 3 Main
Bedroom 4 Upper
Kitchen Main Main
Interior
Interior Features Bath-Master, Bed-Master Main Level, Guest Room, Split Bedroom, Den/Office, Family Room, Great Room, Rec/Bonus, Dual Vanities, Walk-In Closet(s), Breakfast Bar, Pantry, Kitchen Island, Quartz Counters
Heating Forced Air, Natural Gas, Other
Cooling Central Air
Flooring Hardwood, Tile, Carpet
Fireplaces Number 1
Fireplaces Type One, Gas
Fireplace Yes
Appliance Gas Water Heater, Tank Water Heater, Recirculating Pump Water Heater, Dishwasher, Disposal, Double Oven, Microwave, Oven/Range Built-In, Water Softener Owned, Gas Range
Exterior
Garage Spaces 4.0
Fence Wood
Pool Community, In Ground, Pool
Community Features Single Family
Utilities Available Sewer Connected, Cable Connected
Roof Type Composition
Street Surface Paved
Porch Covered Patio/Deck
Attached Garage true
Total Parking Spaces 4
Private Pool false
Building
Lot Description 10000 SF - .49 AC, Garden, Sidewalks, Auto Sprinkler System, Full Sprinkler System, Pressurized Irrigation Sprinkler System
Faces Linder & Floating Feather: W Floating Feather / N Champions / R Old World / L Black Forest / R Fren
Foundation Crawl Space
Builder Name James Clyde Homes
Water City Service
Level or Stories Single w/ Upstairs Bonus Room
Structure Type Frame,Stone,HardiPlank Type
New Construction No
Schools
Elementary Schools Eagle Hills
High Schools Eagle
School District West Ada School District
Others
Tax ID R5138830280
Ownership Fee Simple,Fractional Ownership: No
Acceptable Financing Cash, Conventional, 1031 Exchange, VA Loan
Listing Terms Cash, Conventional, 1031 Exchange, VA Loan
Read Less Info
Want to know what your home might be worth? Contact us for a FREE valuation!

Our team is ready to help you sell your home for the highest possible price ASAP

© 2024 Intermountain Multiple Listing Service, Inc. All rights reserved.
GET MORE INFORMATION

REALTOR® | Lic# SP48984








