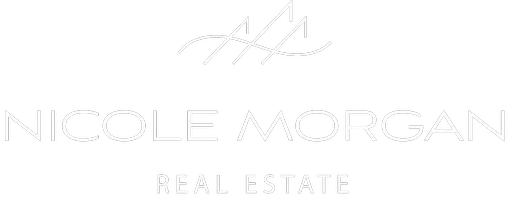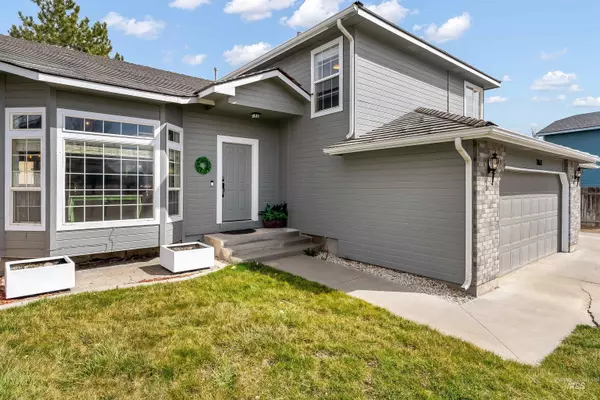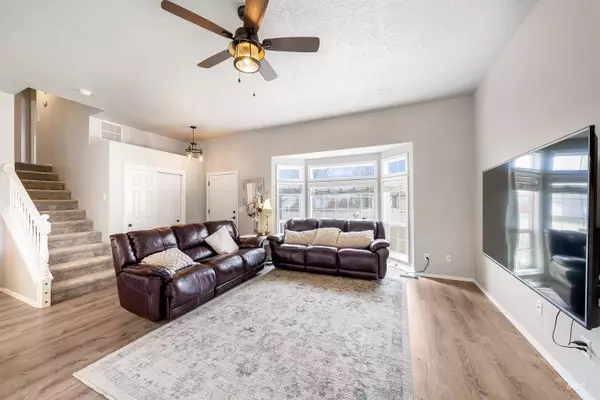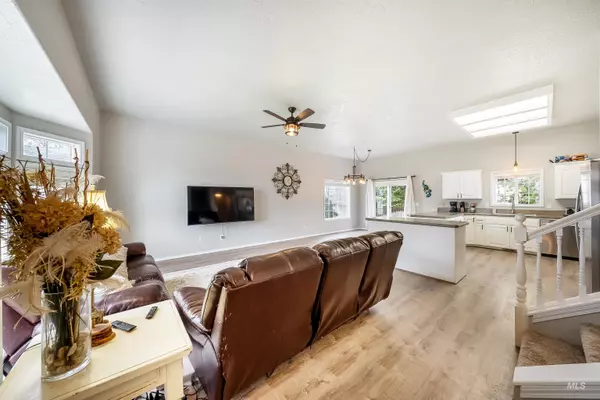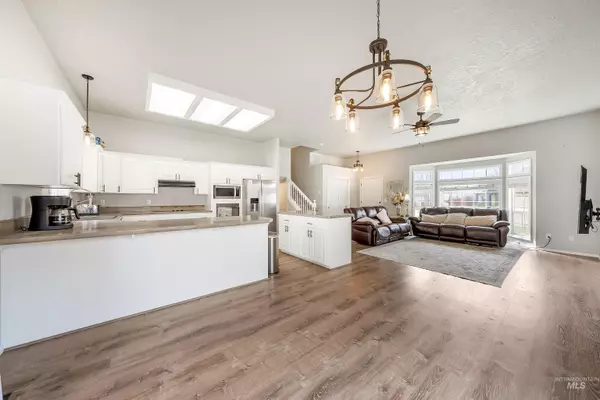$450,000
For more information regarding the value of a property, please contact us for a free consultation.
6 Beds
4 Baths
2,686 SqFt
SOLD DATE : 05/24/2024
Key Details
Property Type Single Family Home
Sub Type Single Family Residence
Listing Status Sold
Purchase Type For Sale
Square Footage 2,686 sqft
Price per Sqft $167
Subdivision 0 Not Applicable
MLS Listing ID 98905301
Sold Date 05/24/24
Bedrooms 6
HOA Y/N No
Abv Grd Liv Area 2,070
Originating Board IMLS 2
Year Built 1995
Annual Tax Amount $3,545
Tax Year 2021
Lot Size 9,147 Sqft
Acres 0.21
Property Description
Welcome to this charming home nestled in a quiet cul-de-sac, boasting a super large interior! As you step inside, you'll be greeted by the bright and open layout, enhanced by modern floors and carpets throughout. The spacious kitchen offers ample counter space, vinyl plank flooring, and skylights that flood the space with natural light, creating a warm and inviting atmosphere for cooking and entertaining. This home features not one, but two master suites—one on the main level and another upstairs—providing ultimate flexibility and convenience. The bedrooms are complemented by large closets, ensuring plenty of storage for all your needs. Outside, you'll find easy maintenance landscaping, allowing you to enjoy the spacious lot without the hassle of extensive upkeep. Plus, being just across from the 40-acre Legacy Park means endless outdoor amenities are right at your doorstep. With its well-kept interior, convenient location, and easy freeway access, this home offers a comfortable and convenient lifestyle!
Location
State ID
County Elmore
Area Mtn Home-Elmore - 1500
Direction From American Legion, go North on N 3rd East, Turn Right on Castle Way, Turn Left into Bishop Ct, house is back Right of cul-de-sac.
Rooms
Family Room Lower
Primary Bedroom Level Lower
Master Bedroom Lower
Bedroom 2 Upper
Bedroom 3 Upper
Bedroom 4 Upper
Living Room Main
Kitchen Main Main
Family Room Lower
Interior
Interior Features Bath-Master, Den/Office, Breakfast Bar, Kitchen Island, Countertop-Concrete
Heating Forced Air, Natural Gas
Cooling Central Air
Fireplace No
Appliance Gas Water Heater, Dishwasher, Disposal, Microwave, Oven/Range Built-In, Refrigerator, Washer, Dryer
Exterior
Garage Spaces 3.0
Community Features Single Family
Utilities Available Sewer Connected, Cable Connected, Broadband Internet
Roof Type Wood
Street Surface Paved
Attached Garage true
Total Parking Spaces 3
Building
Lot Description Standard Lot 6000-9999 SF, Cul-De-Sac, Auto Sprinkler System, Full Sprinkler System
Faces From American Legion, go North on N 3rd East, Turn Right on Castle Way, Turn Left into Bishop Ct, house is back Right of cul-de-sac.
Foundation Crawl Space
Water City Service
Level or Stories Two Story w/ Below Grade
Structure Type Brick,Frame,HardiPlank Type
New Construction No
Schools
Elementary Schools North - Mountain Home
High Schools Mountain Home
School District Mountain Home School District #193
Others
Tax ID RPA02020020030
Ownership Fee Simple
Acceptable Financing Cash, Conventional, FHA, VA Loan
Listing Terms Cash, Conventional, FHA, VA Loan
Read Less Info
Want to know what your home might be worth? Contact us for a FREE valuation!

Our team is ready to help you sell your home for the highest possible price ASAP

© 2024 Intermountain Multiple Listing Service, Inc. All rights reserved.
GET MORE INFORMATION

REALTOR® | Lic# SP48984
