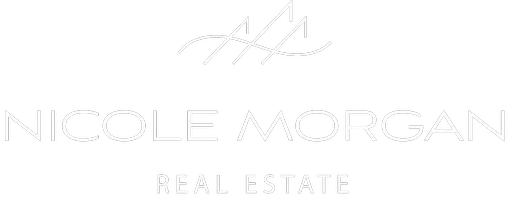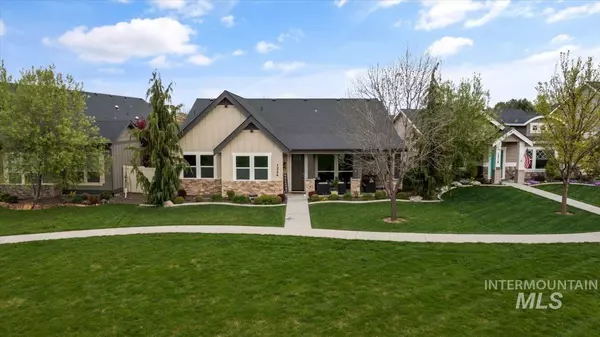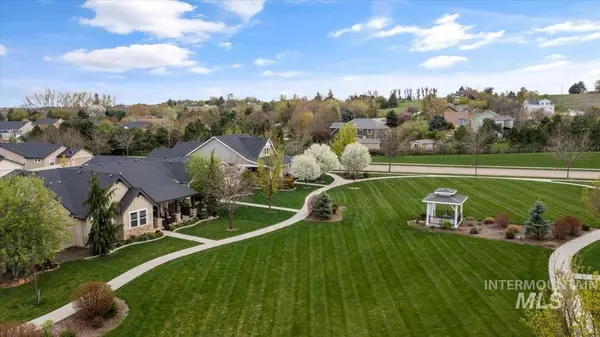$559,900
For more information regarding the value of a property, please contact us for a free consultation.
3 Beds
2 Baths
1,779 SqFt
SOLD DATE : 05/22/2024
Key Details
Property Type Single Family Home
Sub Type Single Family Residence
Listing Status Sold
Purchase Type For Sale
Square Footage 1,779 sqft
Price per Sqft $314
Subdivision Reflection Ridge
MLS Listing ID 98908799
Sold Date 05/22/24
Bedrooms 3
HOA Fees $35
HOA Y/N Yes
Abv Grd Liv Area 1,779
Originating Board IMLS 2
Year Built 2015
Annual Tax Amount $2,197
Tax Year 2023
Lot Size 6,534 Sqft
Acres 0.15
Property Description
We challenge you to find a single-level residence that offers superior quality & lifestyle at a more accessible price point. Nestled within meticulously maintained landscaping lies this secluded enclave of "PARKSIDE" residences at Reflection Ridge. Pride of ownership and strong sense of community are immediately evident, accentuated by the charming front porch overlooking the community park. The interior presents an ideal split-bedroom layout with generously sized living, kitchen, and bedroom areas. Be sure not to overlook the “POCKET OFFICE” adjacent to the dining room or the side yard patio. The Carriage Lane design strategically positions the “THREE CAR WIDE GARAGE” behind the home, enhancing front elevation aesthetics while providing ample space for vehicles, storage, and visitor parking. The Enclave within Reflection Ridge is a community that evokes nostalgic feelings of yesterday - where a close knit group of neighbors look out for one another while respecting each other's privacy.
Location
State ID
County Ada
Area Meridian Se - 1000
Direction From Victory, S on Locust Grove, W on E. Wrightwood
Rooms
Primary Bedroom Level Main
Master Bedroom Main
Main Level Bedrooms 3
Bedroom 2 Main
Bedroom 3 Main
Living Room Main
Interior
Interior Features Bath-Master, Bed-Master Main Level, Guest Room, Split Bedroom, Den/Office, Great Room, Dual Vanities, Central Vacuum Plumbed, Walk-In Closet(s), Breakfast Bar, Pantry, Kitchen Island, Quartz Counters
Heating Forced Air, Natural Gas
Cooling Central Air
Flooring Tile, Carpet, Engineered Wood Floors, Vinyl
Fireplace No
Appliance Gas Water Heater, Dishwasher, Disposal, Microwave, Oven/Range Freestanding, Water Softener Owned, Gas Oven
Exterior
Garage Spaces 3.0
Fence Vinyl
Pool Community, In Ground, Pool
Community Features Single Family
Utilities Available Sewer Connected, Cable Connected, Broadband Internet
Roof Type Composition,Architectural Style
Street Surface Paved
Porch Covered Patio/Deck
Attached Garage true
Total Parking Spaces 3
Private Pool false
Building
Lot Description Standard Lot 6000-9999 SF, Irrigation Available, Sidewalks, Auto Sprinkler System, Drip Sprinkler System, Full Sprinkler System, Pressurized Irrigation Sprinkler System
Faces From Victory, S on Locust Grove, W on E. Wrightwood
Builder Name Todd Campbell Custom Home
Water City Service
Level or Stories One
Structure Type Frame,Stone,HardiPlank Type
New Construction No
Schools
Elementary Schools Mary Mcpherson
High Schools Mountain View
School District West Ada School District
Others
Tax ID R7383420130
Ownership Fee Simple
Acceptable Financing Cash, Conventional
Listing Terms Cash, Conventional
Read Less Info
Want to know what your home might be worth? Contact us for a FREE valuation!

Our team is ready to help you sell your home for the highest possible price ASAP

© 2024 Intermountain Multiple Listing Service, Inc. All rights reserved.
GET MORE INFORMATION

REALTOR® | Lic# SP48984








