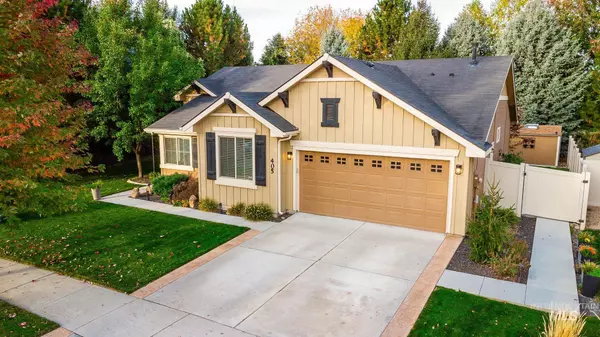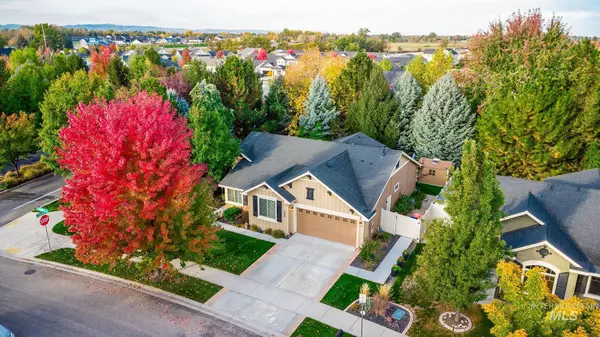$525,000
For more information regarding the value of a property, please contact us for a free consultation.
3 Beds
2 Baths
1,530 SqFt
SOLD DATE : 11/30/2023
Key Details
Property Type Single Family Home
Sub Type Single Family Residence
Listing Status Sold
Purchase Type For Sale
Square Footage 1,530 sqft
Price per Sqft $343
Subdivision The Preserve
MLS Listing ID 98893461
Sold Date 11/30/23
Bedrooms 3
HOA Fees $79/qua
HOA Y/N Yes
Abv Grd Liv Area 1,530
Originating Board IMLS 2
Year Built 2012
Annual Tax Amount $1,710
Tax Year 2022
Lot Size 6,534 Sqft
Acres 0.15
Property Description
This HOME! This SUBDIVISION! The Preserve, a unique place tucked away in Eagle with beautiful mature trees, paved pathways and a community pool! Enter this meticulously cared for home at the 8' craftsman solid wood front door, then notice the stacked stone fire place and brand new Pecan engineered hardwood floors. The kitchen has been recently updated with gorgeous subway tiles, extended quartz countertops and beautiful cabinetry. All stainless steel LG appliances just 3 years old. Stove is gas/convection. Other updates include upgraded light fixtures, fully remodeled master bath with radiant heat tile floor and floor to ceiling tile shower. Whole house water filtration system. Delightful back yard with built-in fire pit and bench, extended patio and an awesome shed. Home is fully fenced and on a corner lot surrounded by beautiful landscaping. Don't miss this...it's a GEM!
Location
State ID
County Ada
Area Eagle - 0900
Direction From State Street/Hwy 44, N on Linder, W on W Escalante Dr, home is on corner of Vandries/Escalante
Rooms
Other Rooms Storage Shed
Primary Bedroom Level Main
Master Bedroom Main
Main Level Bedrooms 3
Bedroom 2 Main
Bedroom 3 Main
Kitchen Main Main
Interior
Interior Features Bath-Master, Bed-Master Main Level, Guest Room, Great Room, Dual Vanities, Central Vacuum Plumbed, Walk-In Closet(s), Breakfast Bar, Pantry, Kitchen Island
Heating Forced Air, Natural Gas
Cooling Central Air
Flooring Hardwood, Tile, Carpet
Fireplaces Type Gas
Fireplace Yes
Appliance Gas Water Heater, Tank Water Heater, Dishwasher, Disposal, Microwave, Oven/Range Built-In, Refrigerator
Exterior
Garage Spaces 2.0
Fence Full, Metal, Vinyl
Pool Community, Pool
Community Features Single Family
Utilities Available Sewer Connected
Roof Type Composition
Street Surface Paved
Porch Covered Patio/Deck
Attached Garage true
Total Parking Spaces 2
Private Pool false
Building
Lot Description Standard Lot 6000-9999 SF, Irrigation Available, Sidewalks, Corner Lot, Auto Sprinkler System, Full Sprinkler System, Pressurized Irrigation Sprinkler System
Faces From State Street/Hwy 44, N on Linder, W on W Escalante Dr, home is on corner of Vandries/Escalante
Water City Service
Level or Stories One
Structure Type Frame,Wood Siding
New Construction No
Schools
Elementary Schools Eagle
High Schools Eagle
School District West Ada School District
Others
Tax ID R2023720910 and R2023720900
Ownership Fee Simple,Fractional Ownership: No
Acceptable Financing Cash, Consider All, Conventional, 1031 Exchange, FHA, VA Loan
Listing Terms Cash, Consider All, Conventional, 1031 Exchange, FHA, VA Loan
Read Less Info
Want to know what your home might be worth? Contact us for a FREE valuation!

Our team is ready to help you sell your home for the highest possible price ASAP

© 2024 Intermountain Multiple Listing Service, Inc. All rights reserved.
GET MORE INFORMATION

REALTOR® | Lic# SP48984








