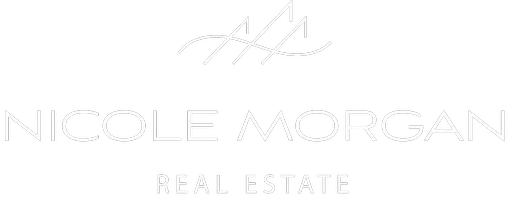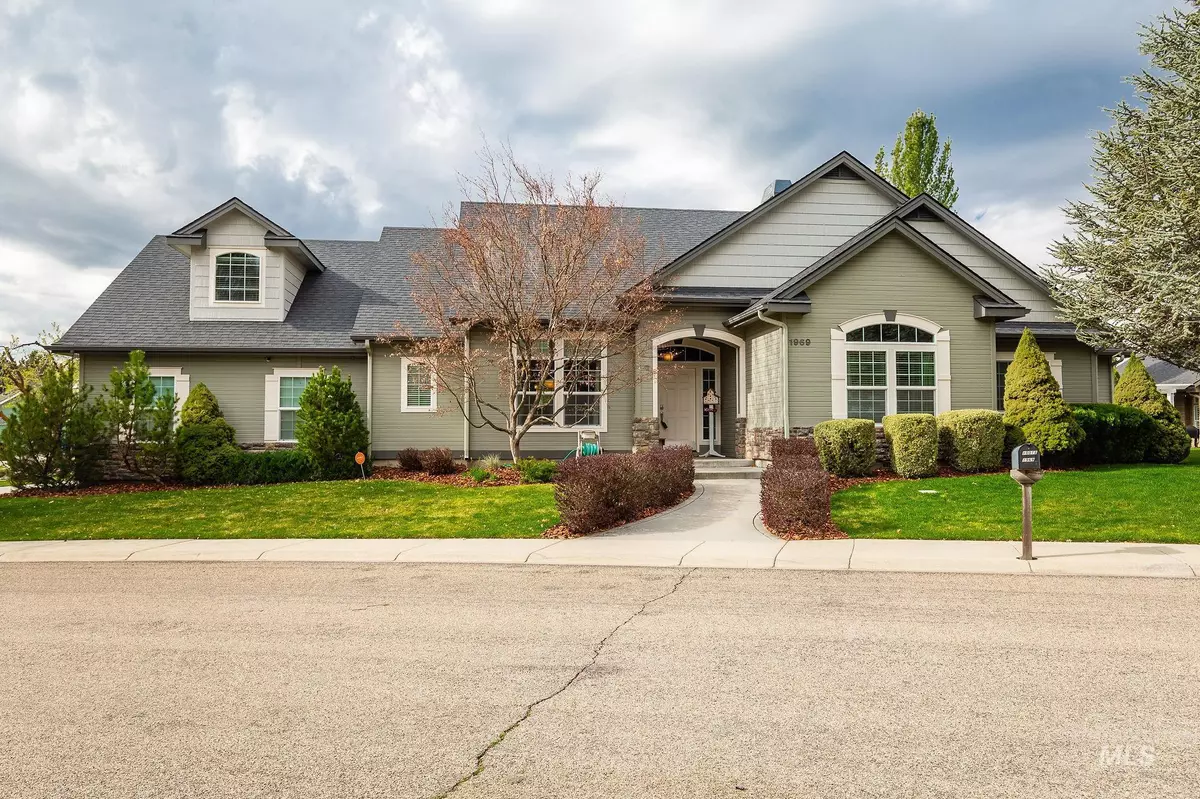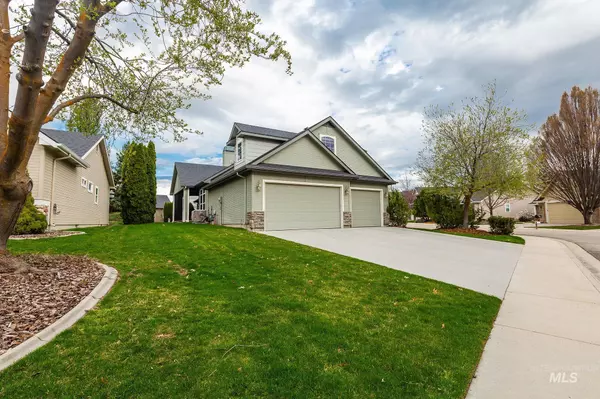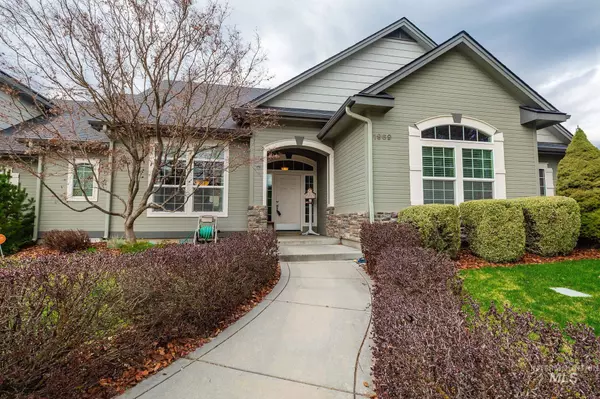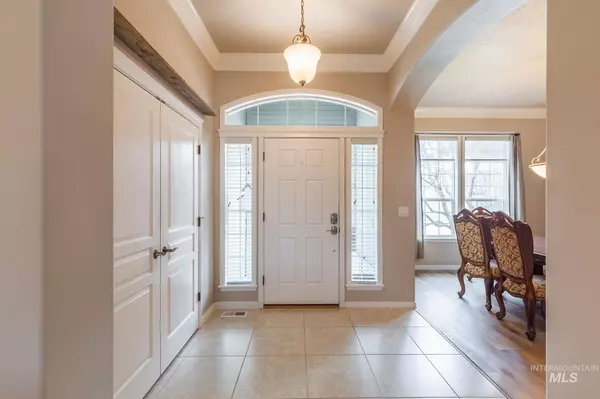$719,990
For more information regarding the value of a property, please contact us for a free consultation.
4 Beds
3 Baths
2,471 SqFt
SOLD DATE : 04/29/2024
Key Details
Property Type Single Family Home
Sub Type Single Family Residence
Listing Status Sold
Purchase Type For Sale
Square Footage 2,471 sqft
Price per Sqft $291
Subdivision Lexington Hills
MLS Listing ID 98905660
Sold Date 04/29/24
Bedrooms 4
HOA Fees $56/qua
HOA Y/N Yes
Abv Grd Liv Area 2,471
Originating Board IMLS 2
Year Built 2003
Annual Tax Amount $2,455
Tax Year 2023
Lot Size 8,886 Sqft
Acres 0.204
Property Description
Welcome to your next home nestled in the desirable Lexington Hills Subdivision. This stunning home offers the perfect blend of luxury, comfort, and convenience. Situated on a peaceful cul-de-sac, this home boasts privacy and tranquility. You can enjoy the serene common area from a newly installed screened in back patio. The 3 car garage will allow for roomy parking and storage for any additional toys or projects. Walk through the home and imagine the ease and comfort of the open concept living space with fireplace and many built-ins for extra storage. The very large Master bedroom features an en suite, with soaker tub, dual vanities and walk in closet located on the main floor. Upstairs, a versatile bonus room awaits, serving as a guest suite with its own bathroom, ideal for accommodating visitors or creating a home office or media room. To appreciate the detail, you'll need to see it in person!
Location
State ID
County Ada
Area Eagle - 0900
Direction Floating Feather, N. Parkriver, E. Stonybrook
Rooms
Primary Bedroom Level Main
Master Bedroom Main
Main Level Bedrooms 3
Bedroom 2 Main
Bedroom 3 Main
Bedroom 4 Upper
Dining Room Main Main
Kitchen Main Main
Interior
Interior Features Bath-Master, Bed-Master Main Level, Den/Office, Formal Dining, Great Room, Rec/Bonus, Dual Vanities, Walk-In Closet(s), Breakfast Bar, Pantry, Granite Counters
Heating Forced Air, Natural Gas
Cooling Central Air
Fireplaces Number 1
Fireplaces Type One, Gas
Fireplace Yes
Appliance Gas Water Heater, Dishwasher, Disposal, Microwave, Oven/Range Freestanding
Exterior
Garage Spaces 3.0
Community Features Single Family
Utilities Available Sewer Connected, Cable Connected
Roof Type Composition
Street Surface Paved
Porch Covered Patio/Deck
Attached Garage true
Total Parking Spaces 3
Building
Lot Description Standard Lot 6000-9999 SF, Irrigation Available, Sidewalks, Corner Lot, Cul-De-Sac, Auto Sprinkler System, Full Sprinkler System, Pressurized Irrigation Sprinkler System
Faces Floating Feather, N. Parkriver, E. Stonybrook
Foundation Crawl Space
Water City Service
Level or Stories Single w/ Upstairs Bonus Room
Structure Type Frame,Stone
New Construction No
Schools
Elementary Schools Seven Oaks
High Schools Eagle
School District West Ada School District
Others
Tax ID R5241430105
Ownership Fee Simple
Acceptable Financing Cash, Conventional, FHA, VA Loan
Listing Terms Cash, Conventional, FHA, VA Loan
Read Less Info
Want to know what your home might be worth? Contact us for a FREE valuation!

Our team is ready to help you sell your home for the highest possible price ASAP

© 2024 Intermountain Multiple Listing Service, Inc. All rights reserved.
GET MORE INFORMATION

REALTOR® | Lic# SP48984
