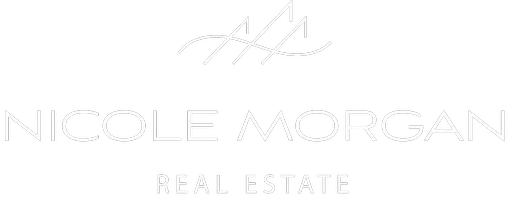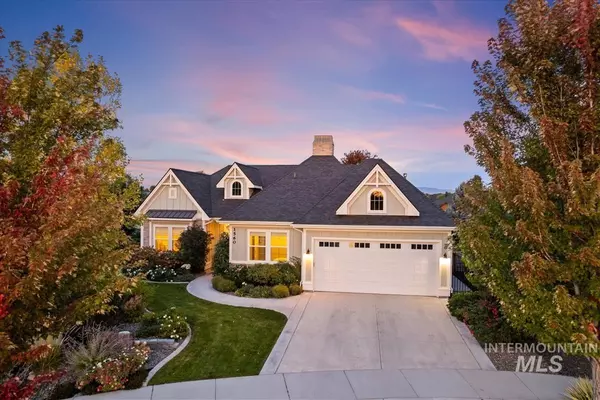$789,400
For more information regarding the value of a property, please contact us for a free consultation.
3 Beds
2 Baths
1,929 SqFt
SOLD DATE : 02/20/2024
Key Details
Property Type Single Family Home
Sub Type Single Family Residence
Listing Status Sold
Purchase Type For Sale
Square Footage 1,929 sqft
Price per Sqft $409
Subdivision Snoqualmie Falls
MLS Listing ID 98897109
Sold Date 02/20/24
Bedrooms 3
HOA Fees $171/qua
HOA Y/N Yes
Abv Grd Liv Area 1,929
Originating Board IMLS 2
Year Built 2015
Annual Tax Amount $2,217
Tax Year 2022
Lot Size 7,405 Sqft
Acres 0.17
Property Description
Experience the epitome of luxury living with this stunning Clark & Co. custom built home nestled in the highly desirable Eagle, ID. This exquisite 3 bed 2 bath home is 1,929 SQ FT of impeccable design! Enter and be greeted with a beautiful entry, finished with a barrel ceiling and shiplap detail. Cathedral ceilings with arched beams and a cozy fireplace make the open-concept living area perfect for comfort and grandeur living. 10 FT ceilings and gleaming hardwood floors flow seamlessly throughout. Boasting a modern kitchen with stunning quartz countertops, high-end stainless steel appliances, and a large breakfast bar! The primary bedroom is a retreat with a spacious walk-in closet and spa-inspired ensuite featuring a fully tiled shower, double vanity, and standing tub. Enjoy your oversized laundry room complete with ample storage! Step outside to your private oasis with NO back neighbors. Indulge in your fully-covered back patio, or take advantage of your personal mature garden. This home has it all!
Location
State ID
County Ada
Area Eagle - 0900
Direction N on Linder Rd from Chinden Blvd, W on ID-44 W (State Street), N on Palmer Ln, E on W Nordic Dr, N DeMarini Ave, E on W Stadium St, N on N Lake Placid Ave.
Rooms
Family Room Main
Primary Bedroom Level Main
Master Bedroom Main
Main Level Bedrooms 3
Bedroom 2 Main
Bedroom 3 Main
Dining Room Main Main
Kitchen Main Main
Family Room Main
Interior
Interior Features Bath-Master, Bed-Master Main Level, Guest Room, Split Bedroom, Formal Dining, Dual Vanities, Pantry, Kitchen Island, Quartz Counters
Heating Forced Air, Natural Gas
Cooling Central Air
Flooring Tile, Engineered Wood Floors
Fireplaces Type Gas
Fireplace Yes
Appliance Gas Water Heater, Dishwasher, Disposal, Microwave, Oven/Range Freestanding, Water Softener Owned, Gas Oven
Exterior
Garage Spaces 2.0
Fence Full, Metal
Pool Community
Community Features Single Family
Utilities Available Sewer Connected
Roof Type Architectural Style
Porch Covered Patio/Deck
Attached Garage true
Total Parking Spaces 2
Building
Lot Description Standard Lot 6000-9999 SF, Garden, Cul-De-Sac, Full Sprinkler System, Pressurized Irrigation Sprinkler System
Faces N on Linder Rd from Chinden Blvd, W on ID-44 W (State Street), N on Palmer Ln, E on W Nordic Dr, N DeMarini Ave, E on W Stadium St, N on N Lake Placid Ave.
Foundation Crawl Space
Builder Name Clark & Co.
Water City Service
Level or Stories One
Structure Type Stone,Wood Siding
New Construction No
Schools
Elementary Schools Eagle
High Schools Eagle
School District West Ada School District
Others
Tax ID R8020640180
Ownership Fee Simple
Acceptable Financing Conventional, 1031 Exchange, FHA, VA Loan
Listing Terms Conventional, 1031 Exchange, FHA, VA Loan
Read Less Info
Want to know what your home might be worth? Contact us for a FREE valuation!

Our team is ready to help you sell your home for the highest possible price ASAP

© 2024 Intermountain Multiple Listing Service, Inc. All rights reserved.
GET MORE INFORMATION

REALTOR® | Lic# SP48984








