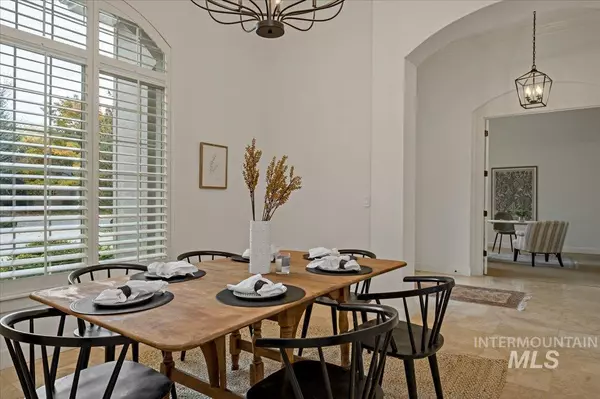$1,139,000
For more information regarding the value of a property, please contact us for a free consultation.
4 Beds
4 Baths
3,863 SqFt
SOLD DATE : 12/01/2023
Key Details
Property Type Single Family Home
Sub Type Single Family Residence
Listing Status Sold
Purchase Type For Sale
Square Footage 3,863 sqft
Price per Sqft $294
Subdivision Two Rivers Eagle
MLS Listing ID 98893516
Sold Date 12/01/23
Bedrooms 4
HOA Fees $198/qua
HOA Y/N Yes
Abv Grd Liv Area 3,863
Originating Board IMLS 2
Year Built 2003
Annual Tax Amount $4,358
Tax Year 2022
Lot Size 0.360 Acres
Acres 0.36
Property Description
This distinguished home exudes timeless grace and sophistication. Upon entering, you'll be greeted by 12-foot ceilings and expansive, open rooms that create a grand and enduring atmosphere. Nestled within the prestigious Two Rivers Subdivision, this property is part of a community of luxury estate homes set amidst the picturesque landscape between the North and South forks of the Boise River. Here, you'll find seamless access to Eagle's finest dining establishments. This home's core has been refreshed with a renovation, featuring new paint, and updated fixtures. The main level boasts an open concept with a seamless flow, featuring a primary suite and a grand office on one side, with 2 additional bedrooms on the opposite end. This grand residence also offers an oversized 4-car garage with a spacious junior suite situated above. Unwind in the welcoming living space, complete with a fireplace that imparts a sense of warmth and character. Enjoy an oversized covered patio with mature trees and no rear neighbors.
Location
State ID
County Ada
Area Eagle - 0900
Direction W Island Wood Dr, L Grand Island Dr, R Willow Trace
Rooms
Family Room Main
Primary Bedroom Level Main
Master Bedroom Main
Main Level Bedrooms 3
Bedroom 2 Main
Bedroom 3 Main
Bedroom 4 Upper
Living Room Main
Dining Room Main Main
Kitchen Main Main
Family Room Main
Interior
Interior Features Bath-Master, Bed-Master Main Level, Guest Room, Split Bedroom, Den/Office, Formal Dining, Family Room, Great Room, Breakfast Bar, Pantry
Heating Forced Air, Natural Gas
Cooling Central Air
Fireplaces Number 1
Fireplaces Type One
Fireplace Yes
Appliance Dishwasher, Disposal, Double Oven, Oven/Range Built-In, Refrigerator
Exterior
Garage Spaces 4.0
Pool Community, In Ground, Pool
Community Features Single Family
Utilities Available Sewer Connected, Cable Connected, Broadband Internet
Roof Type Architectural Style
Porch Covered Patio/Deck
Attached Garage true
Total Parking Spaces 4
Private Pool false
Building
Lot Description 10000 SF - .49 AC, Irrigation Available, Sidewalks, Auto Sprinkler System, Pressurized Irrigation Sprinkler System
Faces W Island Wood Dr, L Grand Island Dr, R Willow Trace
Builder Name Superior Custom Homes
Water City Service
Level or Stories Two
Structure Type Stone,Stucco
New Construction No
Schools
Elementary Schools Andrus
High Schools Eagle
School District West Ada School District
Others
Tax ID R8584540410
Ownership Fee Simple
Acceptable Financing Cash, Conventional, FHA, VA Loan
Listing Terms Cash, Conventional, FHA, VA Loan
Read Less Info
Want to know what your home might be worth? Contact us for a FREE valuation!

Our team is ready to help you sell your home for the highest possible price ASAP

© 2024 Intermountain Multiple Listing Service, Inc. All rights reserved.
GET MORE INFORMATION

REALTOR® | Lic# SP48984








