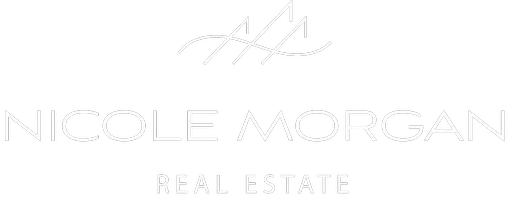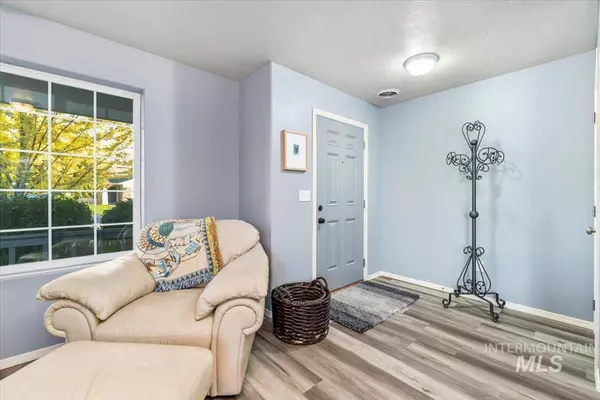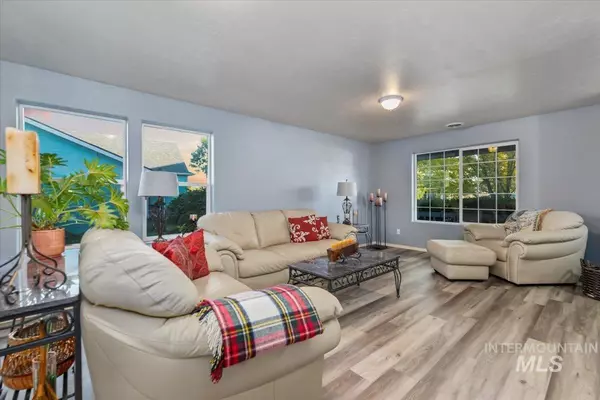$415,000
For more information regarding the value of a property, please contact us for a free consultation.
4 Beds
3 Baths
2,915 SqFt
SOLD DATE : 07/31/2023
Key Details
Property Type Single Family Home
Sub Type Single Family Residence
Listing Status Sold
Purchase Type For Sale
Square Footage 2,915 sqft
Price per Sqft $142
Subdivision Silverstone
MLS Listing ID 98882237
Sold Date 07/31/23
Bedrooms 4
HOA Y/N No
Abv Grd Liv Area 2,915
Originating Board IMLS 2
Year Built 2009
Annual Tax Amount $3,659
Tax Year 2022
Lot Size 8,712 Sqft
Acres 0.2
Property Description
Welcome home to a charming residence in the highly desirable neighborhood of Silverstone in Mountain Home, ID. As you step inside, you'll be greeted by an inviting living space that exudes warmth and tranquility. The well-designed floor plan encompasses 4 bedrooms and 2.5 bathrooms, providing ample space for everyone in the household. The recently updated kitchen is a culinary enthusiast's dream, featuring modern appliances, ample countertop space, glass tile backsplashes, a butcher block island, and plenty of storage for all your cooking essentials. Prepare delectable meals and gather with loved ones in the adjacent dining area. The bedrooms offer cozy and spacious retreats, ideal for relaxation and restful nights. The upstairs loft provides a great second space for gathering or entertainment. The outdoor space is equally impressive, with a beautifully landscaped yard that invites you to enjoy the fresh air and sunshine. Conveniently located and competitively priced, this home will definitely be a favorite!
Location
State ID
County Elmore
Area Mtn Home-Elmore - 1500
Direction S on 5th W, East on Lago Street, South on Shaft Ave, East on Nugget, 5th house on the north side
Rooms
Family Room Upper
Primary Bedroom Level Upper
Master Bedroom Upper
Main Level Bedrooms 1
Bedroom 2 Upper
Bedroom 3 Upper
Bedroom 4 Main
Living Room Main
Kitchen Main Main
Family Room Upper
Interior
Interior Features Bath-Master, Loft, Breakfast Bar, Pantry, Kitchen Island, Laminate Counters, Wood/Butcher Block Counters
Heating Forced Air, Natural Gas
Cooling Central Air
Fireplace No
Appliance Gas Water Heater, Dishwasher, Disposal, Oven/Range Freestanding, Refrigerator
Exterior
Garage Spaces 3.0
Community Features Single Family
Utilities Available Sewer Connected, Cable Connected
Roof Type Composition, Architectural Style
Street Surface Paved
Attached Garage true
Total Parking Spaces 3
Building
Lot Description Standard Lot 6000-9999 SF, Sidewalks, Auto Sprinkler System, Full Sprinkler System
Faces S on 5th W, East on Lago Street, South on Shaft Ave, East on Nugget, 5th house on the north side
Foundation Crawl Space
Water City Service
Level or Stories Two
Structure Type Frame
New Construction No
Schools
Elementary Schools West - Mtn Home
High Schools Mountain Home
School District Mountain Home School District #193
Others
Tax ID RPA02980040160A
Ownership Fee Simple
Acceptable Financing Cash, Conventional, FHA, USDA Loan, VA Loan
Listing Terms Cash, Conventional, FHA, USDA Loan, VA Loan
Read Less Info
Want to know what your home might be worth? Contact us for a FREE valuation!

Our team is ready to help you sell your home for the highest possible price ASAP

© 2024 Intermountain Multiple Listing Service, Inc. All rights reserved.
GET MORE INFORMATION

REALTOR® | Lic# SP48984








