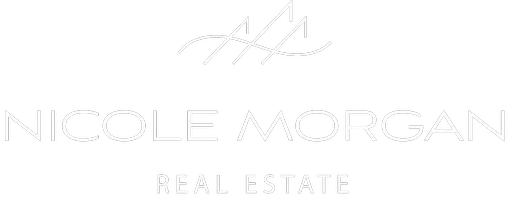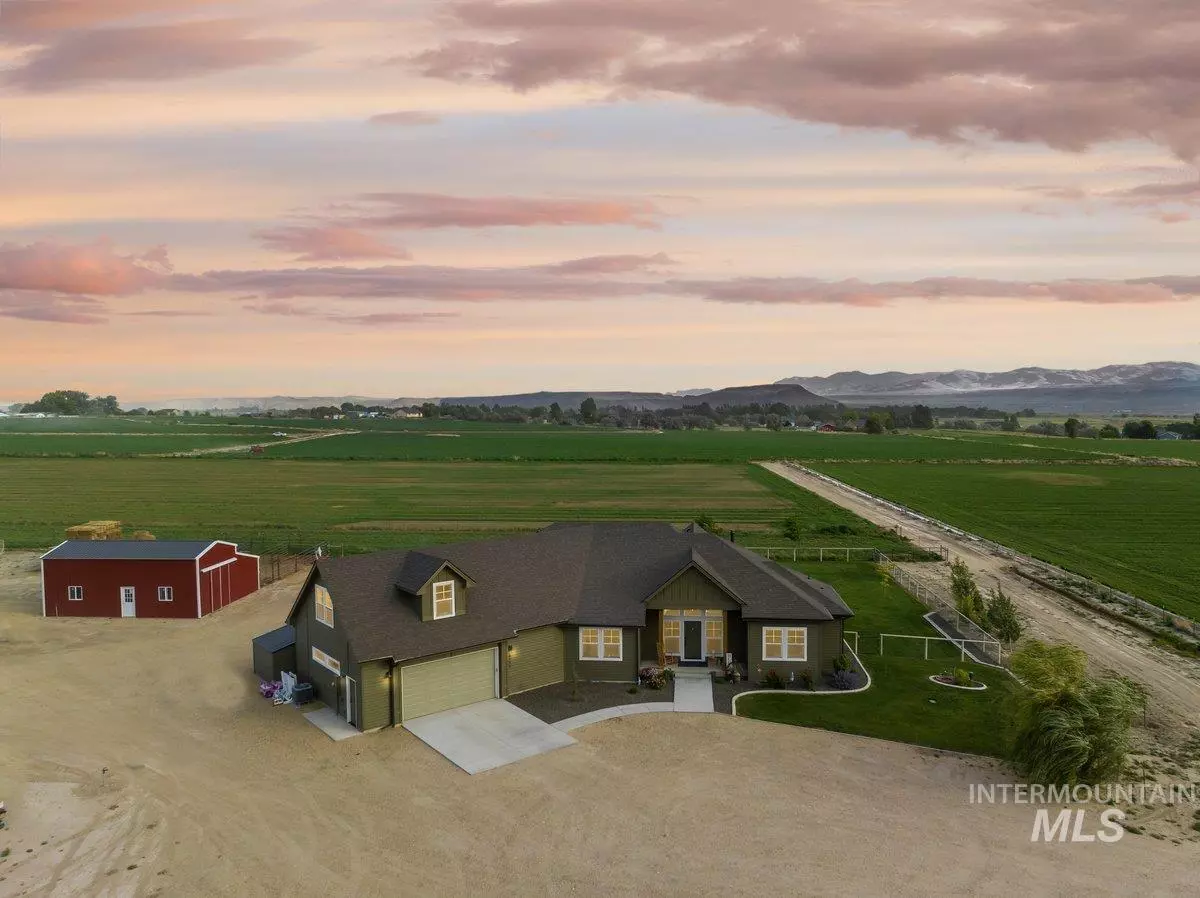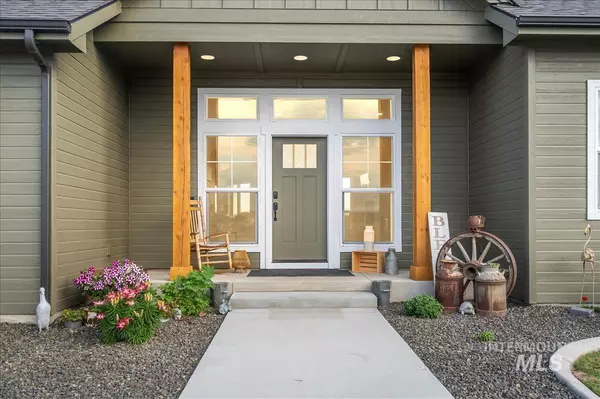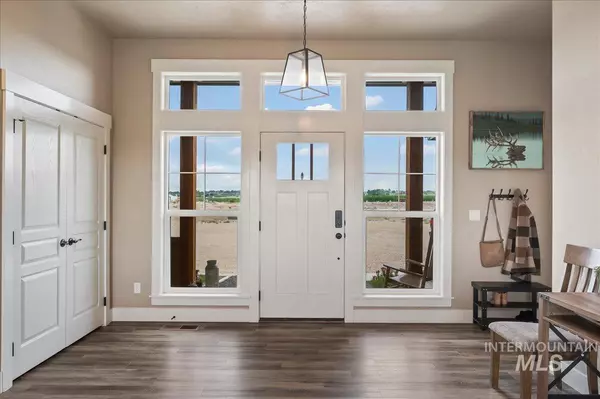$1,200,000
For more information regarding the value of a property, please contact us for a free consultation.
3 Beds
3 Baths
2,859 SqFt
SOLD DATE : 07/26/2023
Key Details
Property Type Single Family Home
Sub Type Single Family w/ Acreage
Listing Status Sold
Purchase Type For Sale
Square Footage 2,859 sqft
Price per Sqft $419
Subdivision 0 Not Applicable
MLS Listing ID 98882443
Sold Date 07/26/23
Bedrooms 3
HOA Y/N No
Abv Grd Liv Area 2,859
Originating Board IMLS 2
Year Built 2018
Annual Tax Amount $2,781
Tax Year 2022
Lot Size 15.030 Acres
Acres 15.03
Property Description
A horse property with views that never seem to end is what you'll find on this 15ac estate tucked away off the main road in Melba,ID. Built in 2018 the home boasts quality finishes throughout with a welcoming open feel in the main living area and large bonus upstairs. The primary suite allows for access to a private patio overlooking the Owyhee Mountains to the south. A large riding arena with room to expand and a round pen gives you the opportunity to keep your favorite horse in shape in any discipline you prefer. The barn features a tack room that allows plenty of storage and a spot for the horses to escape the elements complete with stall mats, automatic waters in each stall and direct access to the 4ac orchard grass pasture. 7 acres of quality alfalfa will produce more than enough to keep your animals fed through the year.
Location
State ID
County Canyon
Area Melba - 1265
Zoning CR-RR
Direction From Robinson BLVD head south, Dickman Rd head west, South on Can Ada Rd, West on Butte Rd, South on Canyon Rd. Private road Canyon Creek Ln on left. second house at the end.
Rooms
Family Room Main
Other Rooms Barn(s), Storage Shed
Primary Bedroom Level Main
Master Bedroom Main
Main Level Bedrooms 3
Bedroom 2 Main
Bedroom 3 Main
Living Room Main
Kitchen Main Main
Family Room Main
Interior
Interior Features Bath-Master, Bed-Master Main Level, Den/Office, Family Room, Rec/Bonus, Dual Vanities, Central Vacuum Plumbed, Walk-In Closet(s), Pantry, Kitchen Island, Granite Counters
Heating Forced Air, Propane, Wood
Cooling Central Air
Fireplaces Number 1
Fireplaces Type One, Wood Burning Stove
Fireplace Yes
Appliance Gas Water Heater, Tank Water Heater, Dishwasher, Disposal, Double Oven, Microwave, Oven/Range Built-In, Refrigerator, Water Softener Owned, Gas Range
Exterior
Garage Spaces 2.0
Community Features Single Family
Utilities Available Cable Connected
Roof Type Architectural Style
Porch Covered Patio/Deck
Attached Garage true
Total Parking Spaces 2
Building
Lot Description 10 - 19.9 Acres, Garden, Horses, Irrigation Available, R.V. Parking, Views, Chickens, Full Sprinkler System, Irrigation Sprinkler System
Faces From Robinson BLVD head south, Dickman Rd head west, South on Can Ada Rd, West on Butte Rd, South on Canyon Rd. Private road Canyon Creek Ln on left. second house at the end.
Foundation Crawl Space
Sewer Septic Tank
Water Well
Level or Stories Single w/ Upstairs Bonus Room
Structure Type Wood Siding
New Construction No
Schools
Elementary Schools Melba
High Schools Melba
School District Melba School District #136
Others
Tax ID R2827201300
Ownership Fee Simple
Acceptable Financing Cash, Conventional, VA Loan
Listing Terms Cash, Conventional, VA Loan
Read Less Info
Want to know what your home might be worth? Contact us for a FREE valuation!

Our team is ready to help you sell your home for the highest possible price ASAP

© 2024 Intermountain Multiple Listing Service, Inc. All rights reserved.
GET MORE INFORMATION

REALTOR® | Lic# SP48984








