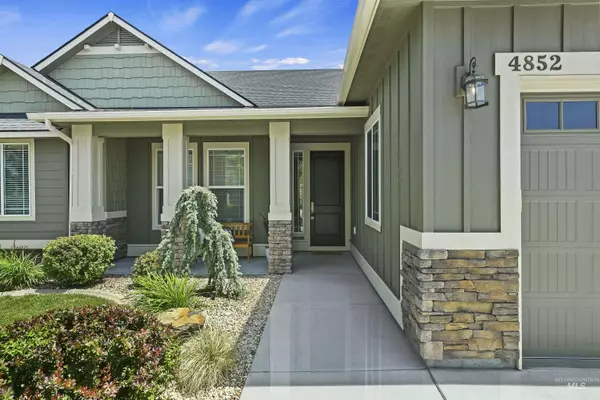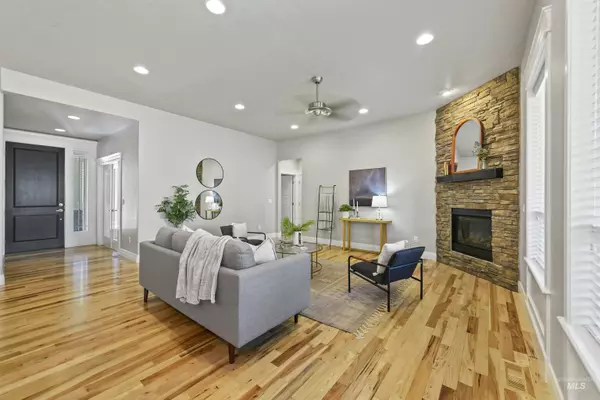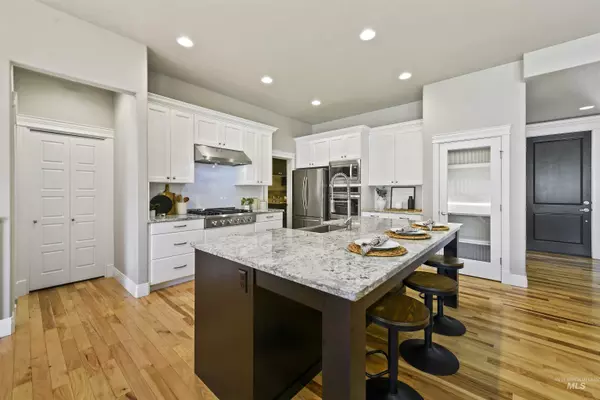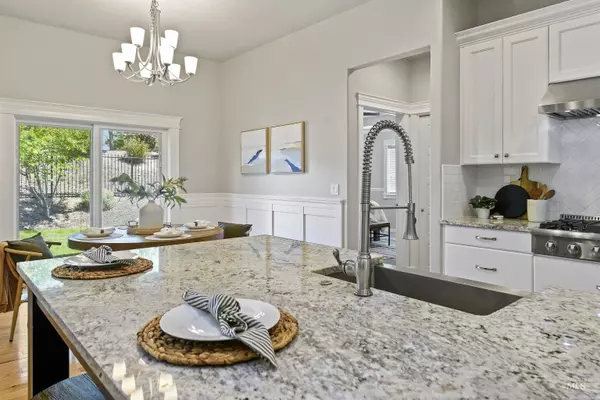$700,000
For more information regarding the value of a property, please contact us for a free consultation.
4 Beds
3 Baths
2,481 SqFt
SOLD DATE : 07/03/2023
Key Details
Property Type Single Family Home
Sub Type Single Family Residence
Listing Status Sold
Purchase Type For Sale
Square Footage 2,481 sqft
Price per Sqft $282
Subdivision Foxglove Estates
MLS Listing ID 98880477
Sold Date 07/03/23
Bedrooms 4
HOA Fees $100/qua
HOA Y/N Yes
Abv Grd Liv Area 2,481
Originating Board IMLS 2
Year Built 2018
Annual Tax Amount $3,311
Tax Year 2022
Lot Size 10,454 Sqft
Acres 0.24
Property Description
Custom built home nestled in the heart of Eagle, Idaho. Vibrant hickory floors accentuate the open concept floor plan anchored by the stacked stone fireplace. View windows & tall ceilings welcome an abundance of natural light. Gourmet kitchen features center island, stainless farmhouse sink, pantry with coffee bar, high-end six burner Thor gas stove, built-in Kenmore Elite double oven & more! Spacious primary suite accented by crown molding & recessed ceiling with double vanities, granite counters, oversized walk-in tile shower, relaxing soaker tub & large walk-in closet. Room for everyone in bonus/flex space with adjacent bedroom & bath. Glass french doors complement the main-level office. Relax under the East facing covered patio overlooking the ready to enjoy landscaped yard. Large three bay garage with finished epoxy floors. Tucked away on a low traffic cul-de-sac. Walking distance to North Star Charter School & Galileo STEM Academy. Life is good!
Location
State ID
County Ada
Area Eagle - 0900
Direction W Hwy 44, N Linder Rd.W Saguaro Dr. N Racing Water East on Lemon Mint Court.
Rooms
Primary Bedroom Level Main
Master Bedroom Main
Main Level Bedrooms 3
Bedroom 2 Main
Bedroom 3 Main
Bedroom 4 Upper
Kitchen Main Main
Interior
Interior Features Bath-Master, Bed-Master Main Level, Guest Room, Split Bedroom, Den/Office, Rec/Bonus, Dual Vanities, Central Vacuum Plumbed, Walk-In Closet(s), Breakfast Bar, Pantry
Heating Forced Air, Natural Gas
Cooling Central Air
Flooring Hardwood, Tile, Carpet
Fireplaces Number 1
Fireplaces Type One, Gas
Fireplace Yes
Window Features Skylight(s)
Appliance Gas Water Heater, Dishwasher, Disposal, Double Oven, Microwave, Oven/Range Built-In, Refrigerator
Exterior
Garage Spaces 3.0
Fence Full, Metal, Vinyl
Community Features Single Family
Utilities Available Sewer Connected, Cable Connected
Roof Type Architectural Style
Street Surface Paved
Porch Covered Patio/Deck
Attached Garage true
Total Parking Spaces 3
Building
Lot Description 10000 SF - .49 AC, Irrigation Available, Cul-De-Sac, Auto Sprinkler System, Drip Sprinkler System, Full Sprinkler System, Pressurized Irrigation Sprinkler System
Faces W Hwy 44, N Linder Rd.W Saguaro Dr. N Racing Water East on Lemon Mint Court.
Builder Name Waldorf & Son's
Water City Service
Level or Stories Single w/ Upstairs Bonus Room
Structure Type Concrete, Frame, Stone, HardiPlank Type
New Construction No
Schools
Elementary Schools Galileo Math & Science Magnet
High Schools Eagle
School District West Ada School District
Others
Tax ID R2910240060
Ownership Fee Simple
Acceptable Financing Cash, Consider All, Conventional, FHA, VA Loan
Listing Terms Cash, Consider All, Conventional, FHA, VA Loan
Read Less Info
Want to know what your home might be worth? Contact us for a FREE valuation!

Our team is ready to help you sell your home for the highest possible price ASAP

© 2024 Intermountain Multiple Listing Service, Inc. All rights reserved.
GET MORE INFORMATION

REALTOR® | Lic# SP48984








