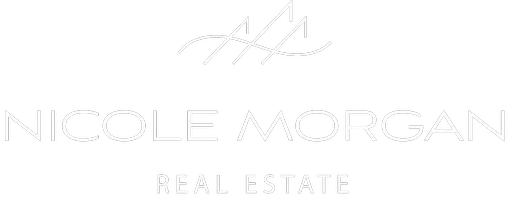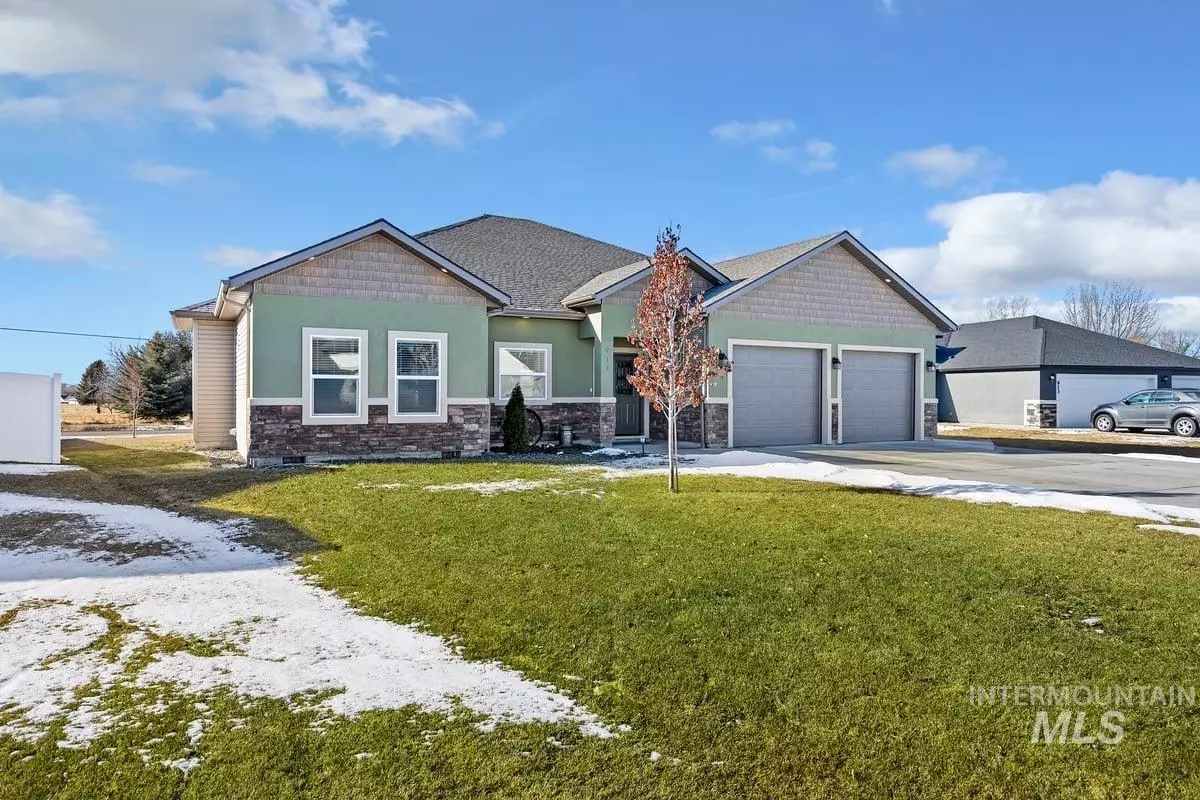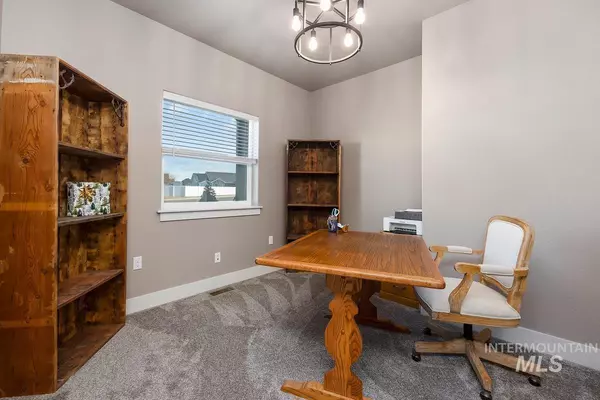$460,000
For more information regarding the value of a property, please contact us for a free consultation.
4 Beds
2 Baths
2,119 SqFt
SOLD DATE : 06/02/2023
Key Details
Property Type Single Family Home
Sub Type Single Family Residence
Listing Status Sold
Purchase Type For Sale
Square Footage 2,119 sqft
Price per Sqft $217
Subdivision Glen Eagle
MLS Listing ID 98868553
Sold Date 06/02/23
Bedrooms 4
HOA Fees $16/ann
HOA Y/N Yes
Abv Grd Liv Area 2,119
Originating Board IMLS 2
Year Built 2020
Annual Tax Amount $4,436
Tax Year 2022
Lot Size 0.290 Acres
Acres 0.29
Property Description
Beautiful custom-built home is conveniently situated on the edge of town and just a few minutes drive to the freeway and Twin Falls. This home is in IMMACULATE condition and was built with all the thoughtful extras such as 9 ft ceilings, built-in Bluetooth speakers, upgraded spray foam insulation, 4 ft high crawlspace height (extra storage space), and rain gutters that drain underground into lawn. Are you working from home? Wired internet connections in three locations (Living Room, Master, and Office) for exceptionally fast connection and streaming! Large entry way and expansive great room add to the smooth flow of this floor plan. Open kitchen offers lots of counter space (granite), all Samsung appliances, as well as a large pantry with room for drink refrigerator. Entertaining is easy on the covered back patio that expands the length of this home. Enjoy quiet evenings on your porch swing as you admire the beautifully manicured lawn (.29 of an acre).
Location
State ID
County Jerome
Area Jerome - 2030
Direction From the intersection of Main St & Tiger Dr, South on Tiger Dr (100 E) to Glen Eagle Dr, right and follow curve to left to property.
Rooms
Primary Bedroom Level Main
Master Bedroom Main
Main Level Bedrooms 4
Bedroom 2 Main
Bedroom 3 Main
Bedroom 4 Main
Living Room Main
Kitchen Main Main
Interior
Interior Features Split Bedroom, Dual Vanities, Walk-In Closet(s), Breakfast Bar, Pantry, Kitchen Island
Heating Forced Air, Natural Gas
Cooling Central Air
Flooring Tile, Carpet
Fireplace No
Appliance Gas Water Heater, Dishwasher, Disposal, Microwave, Oven/Range Freestanding, Refrigerator, Water Softener Owned
Exterior
Garage Spaces 2.0
Community Features Single Family
Utilities Available Sewer Connected, Cable Connected
Roof Type Composition
Porch Covered Patio/Deck
Attached Garage true
Total Parking Spaces 2
Building
Lot Description 10000 SF - .49 AC, Garden, Auto Sprinkler System, Full Sprinkler System, Pressurized Irrigation Sprinkler System
Faces From the intersection of Main St & Tiger Dr, South on Tiger Dr (100 E) to Glen Eagle Dr, right and follow curve to left to property.
Foundation Crawl Space
Water City Service
Level or Stories One
Structure Type Concrete, Frame, Masonry, Stucco, Vinyl Siding
New Construction No
Schools
Elementary Schools Horizon Jerome
High Schools Jerome
School District Jerome School District #261
Others
Tax ID RPJ12450010170
Ownership Fee Simple
Acceptable Financing Cash, Conventional, FHA, USDA Loan, VA Loan
Listing Terms Cash, Conventional, FHA, USDA Loan, VA Loan
Read Less Info
Want to know what your home might be worth? Contact us for a FREE valuation!

Our team is ready to help you sell your home for the highest possible price ASAP

© 2024 Intermountain Multiple Listing Service, Inc. All rights reserved.
GET MORE INFORMATION

REALTOR® | Lic# SP48984








