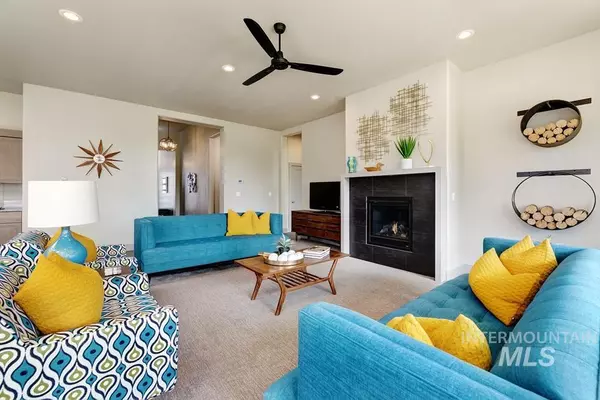$899,900
For more information regarding the value of a property, please contact us for a free consultation.
4 Beds
3 Baths
2,596 SqFt
SOLD DATE : 05/24/2023
Key Details
Property Type Single Family Home
Sub Type Single Family Residence
Listing Status Sold
Purchase Type For Sale
Square Footage 2,596 sqft
Price per Sqft $346
Subdivision Sky Mesa
MLS Listing ID 98867112
Sold Date 05/24/23
Bedrooms 4
HOA Fees $83/ann
HOA Y/N Yes
Abv Grd Liv Area 2,596
Originating Board IMLS 2
Year Built 2018
Annual Tax Amount $1,322
Tax Year 2022
Lot Size 0.287 Acres
Acres 0.287
Property Description
This beautiful single-story former model home comes with upgrades throughout, on a near 1/3-acre lot, and INCLUDES the furniture. 9ft ceilings and 8ft doors greet you as you indulge in this perfect combination of luxury and efficient design. Off the spacious entry is an office with two bedrooms nearby, tucked away for privacy. The great room boasts a large window wall allowing an abundance of natural light as you look out the covered patio and soak in the southern facing backyard. The inspiring chef’s kitchen includes a large island and an open layout that welcomes your guests and adds to the home’s luxurious appeal. The master suite features massive windows, a built-in soaker tub, and plenty of storage and closet space. Sitting on an unbeatable lot directly across the street from the massive community park, which includes open green space, a playground, and one of the two infinity-edge pools within Sky Mesa. Contact listing agent for tours.
Location
State ID
County Ada
Area Meridian Se - 1000
Direction Eagle Rd S/ Taconic Dr W/ E. Pioneer Trail/ Mores Trail Drive.
Rooms
Primary Bedroom Level Main
Master Bedroom Main
Main Level Bedrooms 4
Bedroom 2 Main
Bedroom 3 Main
Bedroom 4 Main
Kitchen Main Main
Interior
Interior Features Bath-Master, Bed-Master Main Level, Den/Office, Great Room, Dual Vanities, Central Vacuum Plumbed, Walk-In Closet(s), Loft, Breakfast Bar, Pantry, Kitchen Island, Granit/Tile/Quartz Count
Heating Forced Air, Natural Gas
Cooling Central Air
Flooring Tile, Carpet, Vinyl/Laminate Flooring
Fireplaces Number 1
Fireplaces Type One, Gas
Fireplace Yes
Appliance Dishwasher, Disposal, Microwave, Oven/Range Built-In
Exterior
Garage Spaces 3.0
Fence Partial, Vinyl
Pool Community
Community Features Single Family
Utilities Available Sewer Connected, Cable Connected
Roof Type Composition,Architectural Style
Porch Covered Patio/Deck
Attached Garage true
Total Parking Spaces 3
Building
Lot Description 10000 SF - .49 AC, Sidewalks, Full Sprinkler System, Pressurized Irrigation Sprinkler System
Faces Eagle Rd S/ Taconic Dr W/ E. Pioneer Trail/ Mores Trail Drive.
Foundation Crawl Space
Builder Name Boise Hunter Homes
Level or Stories One
Structure Type Frame,HardiPlank Type
New Construction Yes
Schools
Elementary Schools Hillsdale
High Schools Mountain View
School District West Ada School District
Others
Ownership Fee Simple
Acceptable Financing Cash, Conventional, FHA, VA Loan
Listing Terms Cash, Conventional, FHA, VA Loan
Read Less Info
Want to know what your home might be worth? Contact us for a FREE valuation!

Our team is ready to help you sell your home for the highest possible price ASAP

© 2024 Intermountain Multiple Listing Service, Inc. All rights reserved.
GET MORE INFORMATION

REALTOR® | Lic# SP48984








