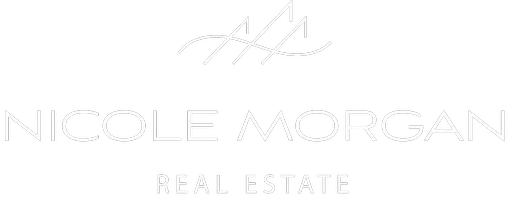$1,099,900
For more information regarding the value of a property, please contact us for a free consultation.
5 Beds
4 Baths
3,931 SqFt
SOLD DATE : 05/08/2023
Key Details
Property Type Single Family Home
Sub Type Single Family Residence
Listing Status Sold
Purchase Type For Sale
Square Footage 3,931 sqft
Price per Sqft $279
Subdivision Sky Mesa
MLS Listing ID 98872689
Sold Date 05/08/23
Bedrooms 5
HOA Fees $83/ann
HOA Y/N Yes
Abv Grd Liv Area 3,931
Originating Board IMLS 2
Year Built 2017
Annual Tax Amount $5,534
Tax Year 2022
Lot Size 0.290 Acres
Acres 0.29
Property Sub-Type Single Family Residence
Property Description
Its All About The Views - Elevated unobstructed views of the entire Boise Valley, & even the Trinity Mountains beyond. You can't get a better Northern view. Live large in this well-maintained home w/ multi-generational living opportunities. Work from home & enjoy your own private home gym. Multi-living areas w/ main level family room & duplicate Bonus Room space upstairs. Custom gourmet kitchen w/ brand new KitchenAide wall ovens & microwave & butler's pantry leading to the large dining room. Main level also features guest bedroom & bath for max flexibility. 10' ceilings on the main level, 9' upstairs, increases the sense of space in the already large home. Upstairs features a large bonus room area with amazing elevated views. Plus, three more beds & 2 baths, one being an on-suite. Master bath features double vanities, soaking tub, shower, & large walk-in closet. Watch 4th of July Fireworks, sunrises AND sunsets, amazing lightning shows, all from the covered patio or indoors via side-by-side picture windows.
Location
State ID
County Ada
Area Meridian Se - 1000
Direction Frm Eagle/Amity: S Eagle/W(Rt)Taconic/N(lft)Pioneer/S(lft)Mores Trail/S(lft) Treston/W(rt) Lodge Trl
Rooms
Family Room Main
Primary Bedroom Level Upper
Master Bedroom Upper
Main Level Bedrooms 1
Bedroom 2 Upper
Bedroom 3 Upper
Bedroom 4 Upper
Dining Room Main Main
Kitchen Main Main
Family Room Main
Interior
Interior Features Bath-Master, Dual Vanities, Central Vacuum Plumbed, Walk-In Closet(s), Breakfast Bar, Pantry, Kitchen Island
Heating Forced Air, Natural Gas
Cooling Central Air
Flooring Hardwood, Tile, Carpet, Vinyl/Laminate Flooring
Fireplaces Number 1
Fireplaces Type One, Gas
Fireplace Yes
Appliance Gas Water Heater, Tank Water Heater, Dishwasher, Disposal, Double Oven, Microwave, Oven/Range Built-In
Exterior
Garage Spaces 3.0
Fence Full, Metal, Vinyl
Pool Community
Community Features Single Family
Utilities Available Sewer Connected
Roof Type Composition, Architectural Style
Street Surface Paved
Porch Covered Patio/Deck
Attached Garage true
Total Parking Spaces 3
Building
Lot Description 10000 SF - .49 AC, Garden, Sidewalks, Views, Cul-De-Sac, Auto Sprinkler System, Drip Sprinkler System, Full Sprinkler System, Pressurized Irrigation Sprinkler System
Faces Frm Eagle/Amity: S Eagle/W(Rt)Taconic/N(lft)Pioneer/S(lft)Mores Trail/S(lft) Treston/W(rt) Lodge Trl
Foundation Crawl Space
Builder Name Boise Hunter Homes
Water City Service
Level or Stories Two
Structure Type Brick, Frame, HardiPlank Type
New Construction No
Schools
Elementary Schools Hillsdale
High Schools Mountain View
School District West Ada School District
Others
Tax ID R8048410230
Ownership Fee Simple
Acceptable Financing Cash, Conventional, VA Loan
Listing Terms Cash, Conventional, VA Loan
Read Less Info
Want to know what your home might be worth? Contact us for a FREE valuation!

Our team is ready to help you sell your home for the highest possible price ASAP

© 2025 Intermountain Multiple Listing Service, Inc. All rights reserved.
GET MORE INFORMATION
REALTOR® | Lic# SP48984








