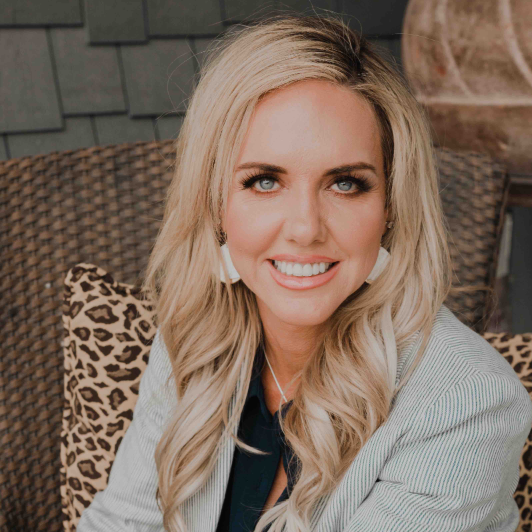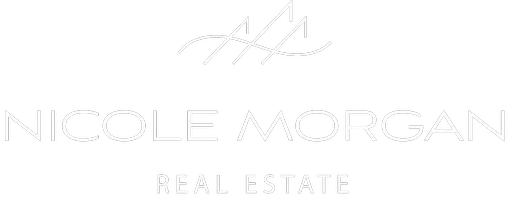$315,000
For more information regarding the value of a property, please contact us for a free consultation.
3 Beds
1 Bath
1,040 SqFt
SOLD DATE : 04/10/2023
Key Details
Property Type Single Family Home
Sub Type Single Family Residence
Listing Status Sold
Purchase Type For Sale
Square Footage 1,040 sqft
Price per Sqft $302
Subdivision Rich Sub
MLS Listing ID 98871032
Sold Date 04/10/23
Bedrooms 3
HOA Y/N No
Abv Grd Liv Area 1,040
Originating Board IMLS 2
Year Built 1975
Annual Tax Amount $684
Tax Year 2022
Lot Size 0.990 Acres
Acres 0.99
Property Sub-Type Single Family Residence
Property Description
Come view this very well maintained 3 bed 1 bath home on acreage in Caldwell. The location of this property is minutes from the freeway entrance and Purple Sage Golf Course. There is plenty of room on this lot to add a shop or outbuilding and it provides a beautiful view of the Owyhee Mountains. Come see your future home! Photos coming soon!
Location
State ID
County Canyon
Area Caldwell Nw - 1275
Direction I84 to exit 25. Left off exit, right on Farmway, right on Richway - House on Right
Rooms
Primary Bedroom Level Main
Master Bedroom Main
Main Level Bedrooms 3
Bedroom 2 Main
Bedroom 3 Main
Interior
Heating Ceiling, Electric
Cooling Wall/Window Unit(s)
Flooring Carpet
Fireplace No
Appliance Electric Water Heater
Exterior
Garage Spaces 1.0
Fence Partial, Metal
Roof Type Composition
Street Surface Paved
Accessibility Bathroom Bars
Handicap Access Bathroom Bars
Attached Garage true
Total Parking Spaces 1
Building
Lot Description 1/2 - .99 AC, R.V. Parking, Views, Corner Lot
Faces I84 to exit 25. Left off exit, right on Farmway, right on Richway - House on Right
Foundation Crawl Space
Sewer Septic Tank
Water Shared Well
Level or Stories One
Structure Type Vinyl Siding
New Construction No
Schools
Elementary Schools Purple Sage
High Schools Middleton
School District Middleton School District #134
Others
Tax ID R2572700000
Ownership Fee Simple
Acceptable Financing Cash, Conventional, FHA, VA Loan
Listing Terms Cash, Conventional, FHA, VA Loan
Read Less Info
Want to know what your home might be worth? Contact us for a FREE valuation!

Our team is ready to help you sell your home for the highest possible price ASAP

© 2025 Intermountain Multiple Listing Service, Inc. All rights reserved.
GET MORE INFORMATION
REALTOR® | Lic# SP48984








