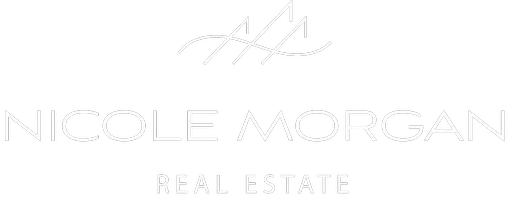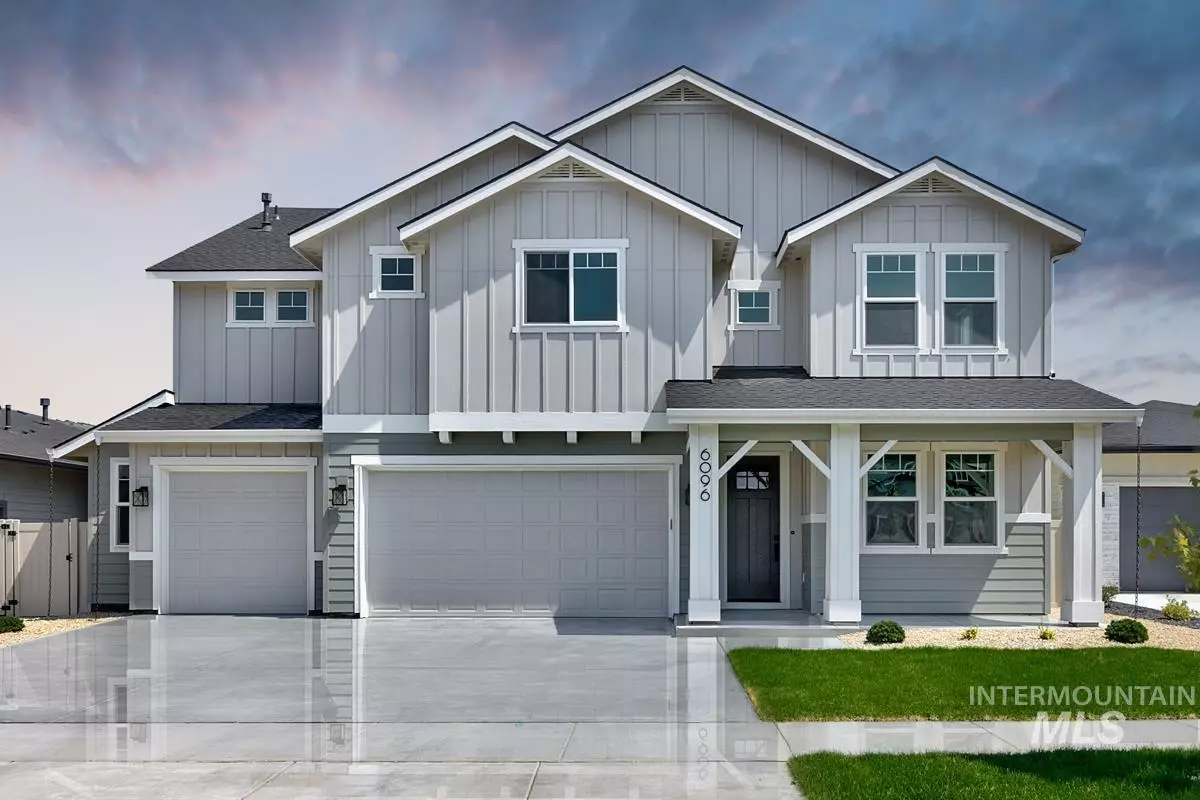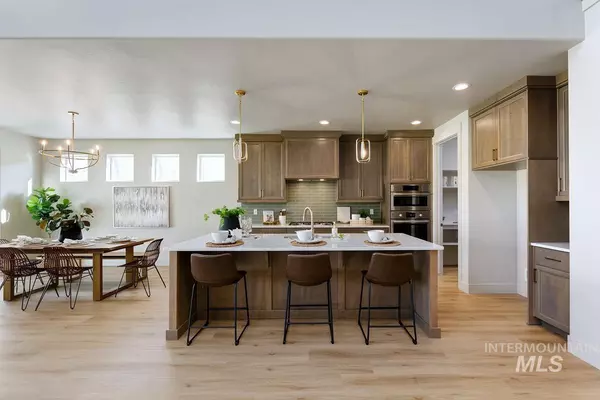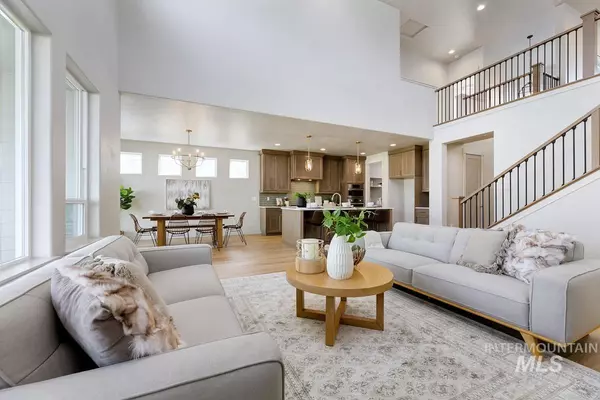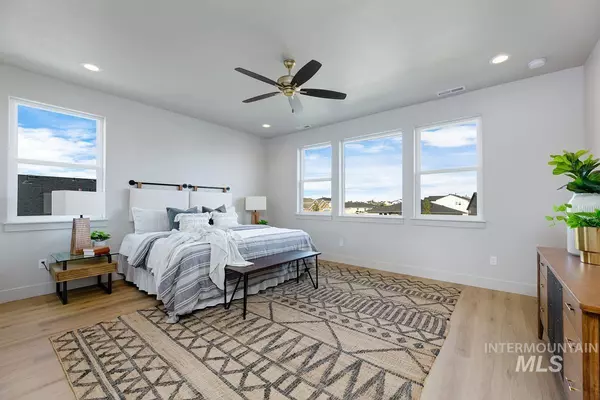$829,900
For more information regarding the value of a property, please contact us for a free consultation.
4 Beds
4 Baths
3,045 SqFt
SOLD DATE : 04/04/2023
Key Details
Property Type Single Family Home
Sub Type Single Family Residence
Listing Status Sold
Purchase Type For Sale
Square Footage 3,045 sqft
Price per Sqft $272
Subdivision Sky Mesa
MLS Listing ID 98867453
Sold Date 04/04/23
Bedrooms 4
HOA Fees $83/ann
HOA Y/N Yes
Abv Grd Liv Area 3,045
Originating Board IMLS 2
Year Built 2022
Tax Year 2022
Lot Size 8,886 Sqft
Acres 0.204
Property Description
MOVE IN READY! The Clearwater floorplan features an exceptional layout at one of the best prices you’ll find in Sky Mesa. An impressive long and open entry leads your eyes all the way to the covered back patio and scenic backyard. The office, can be converted to a fifth bedroom, and is positioned just off the main entry. The luxurious master suite fills half of the upstairs living spaces and includes a large master bath and spacious walk-in closet. This home is part of the final phase of Sky Mesa, which has included more than a decade of home building and best-in-class community design. Now you get to enjoy a full array of amenities in the community with two infinity-edge pools that offer BBQ and picnic areas, a full-court outdoor basketball, community parks and green spaces, miles of walkable paths all in one perfect location in Meridian, ID with safety and freedom top of mind. Contact listing agent for private tours.
Location
State ID
County Ada
Area Boise Sw-Meridian - 0550
Direction S Eagle Rd/ W. E Taconic Drive / W. Montague Way / S. Pioneer Trail / E. Brace St, S. Phoebe Pl.
Rooms
Primary Bedroom Level Upper
Master Bedroom Upper
Main Level Bedrooms 1
Bedroom 2 Upper
Bedroom 3 Upper
Bedroom 4 Main
Interior
Interior Features Bath-Master, Split Bedroom, Dual Vanities, Central Vacuum Plumbed, Walk-In Closet(s), Breakfast Bar, Pantry, Kitchen Island
Heating Forced Air, Natural Gas
Cooling Central Air
Flooring Tile, Vinyl/Laminate Flooring
Fireplaces Number 1
Fireplaces Type One, Gas
Fireplace Yes
Appliance Gas Water Heater, Tank Water Heater, Dishwasher, Disposal, Microwave, Oven/Range Built-In
Exterior
Garage Spaces 3.0
Fence Full, Vinyl
Pool Community, In Ground, Pool
Community Features Single Family
Utilities Available Sewer Connected
Roof Type Composition, Metal, Architectural Style
Porch Covered Patio/Deck
Attached Garage true
Total Parking Spaces 3
Private Pool false
Building
Lot Description Standard Lot 6000-9999 SF, Irrigation Available, Auto Sprinkler System, Irrigation Sprinkler System
Faces S Eagle Rd/ W. E Taconic Drive / W. Montague Way / S. Pioneer Trail / E. Brace St, S. Phoebe Pl.
Foundation Crawl Space
Builder Name Boise Hunter Homes
Water Community Service
Level or Stories Two
Structure Type Frame, Stucco, HardiPlank Type
New Construction Yes
Schools
Elementary Schools Hillsdale
High Schools Mountain View
School District West Ada School District
Others
Ownership Fee Simple
Acceptable Financing Cash, Conventional, FHA, VA Loan
Listing Terms Cash, Conventional, FHA, VA Loan
Read Less Info
Want to know what your home might be worth? Contact us for a FREE valuation!

Our team is ready to help you sell your home for the highest possible price ASAP

© 2024 Intermountain Multiple Listing Service, Inc. All rights reserved.
GET MORE INFORMATION

REALTOR® | Lic# SP48984
