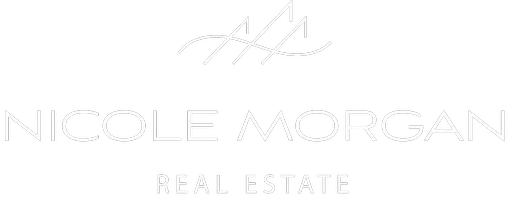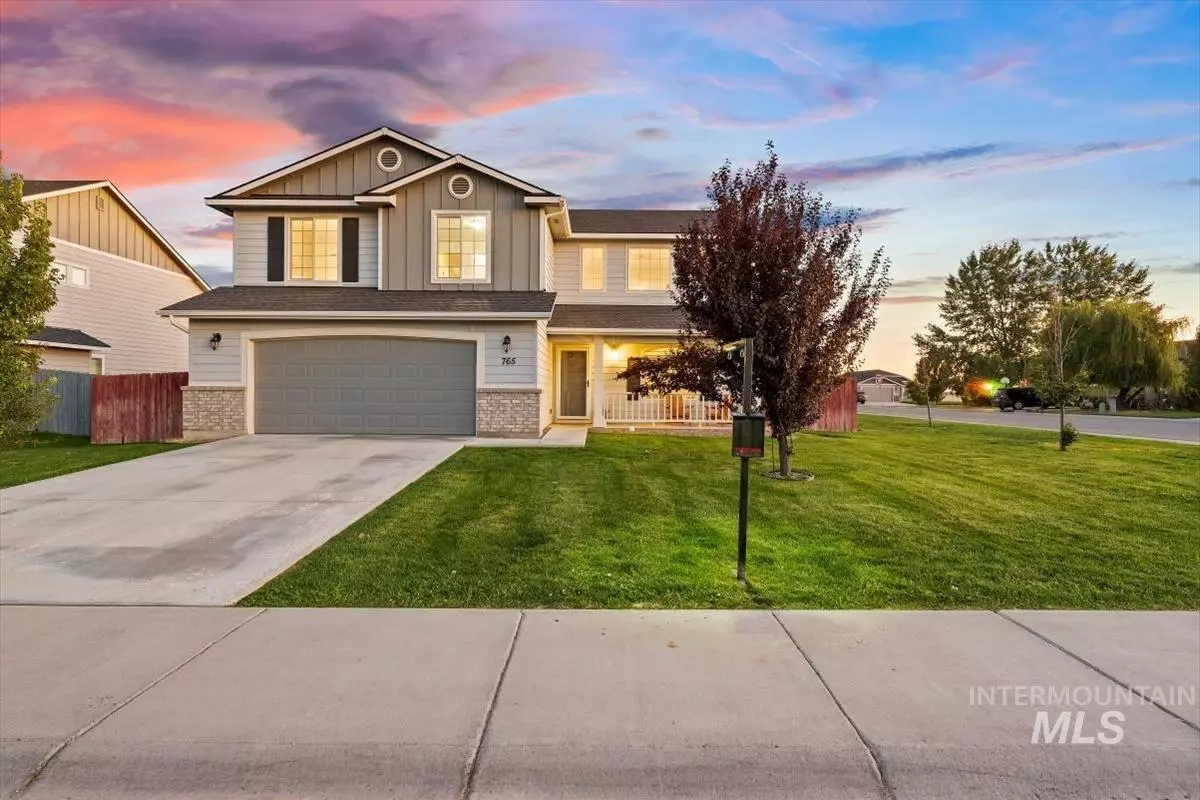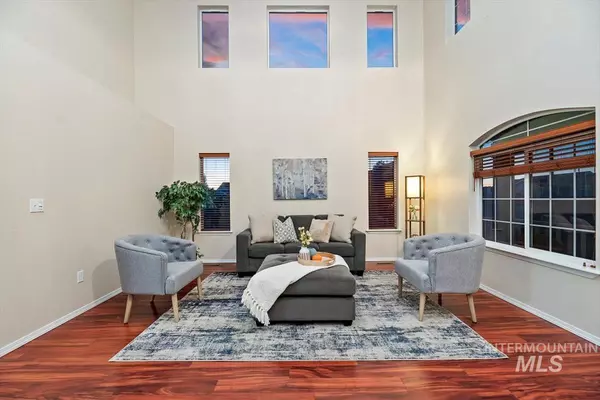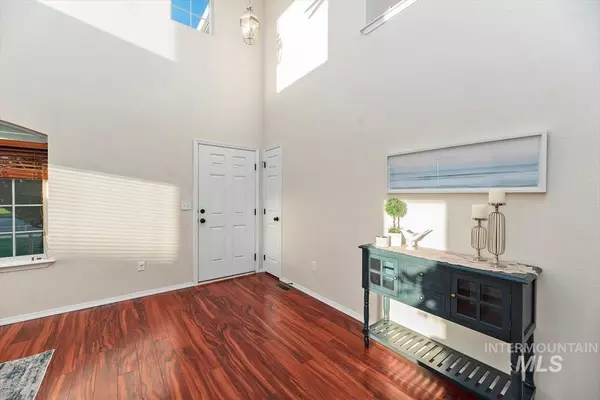$425,000
For more information regarding the value of a property, please contact us for a free consultation.
4 Beds
3 Baths
2,642 SqFt
SOLD DATE : 03/22/2023
Key Details
Property Type Single Family Home
Sub Type Single Family Residence
Listing Status Sold
Purchase Type For Sale
Square Footage 2,642 sqft
Price per Sqft $160
Subdivision Silverstone
MLS Listing ID 98860464
Sold Date 03/22/23
Bedrooms 4
HOA Y/N No
Abv Grd Liv Area 2,642
Originating Board IMLS 2
Year Built 2014
Annual Tax Amount $4,781
Tax Year 2021
Lot Size 8,712 Sqft
Acres 0.2
Property Description
**GET UP TO $7K FOR CLOSING COSTS OR RATE BUY DOWN** One of the most popular floorplans in the desirable Silverstone Subdivision is ready for it's new owners. This beautiful home has tall vaulted ceilings with lots of natural light flooding the front living room and open kitchen. Start your mornings off on the covered front porch. Love entertaining? The kitchen island hosted many brunches and special occasions. Kitchen features granite counters, custom backsplashes, kitchen pantry, gas stove, and stainless steel refrigerator. Large family room is perfect for hosting the ultimate sports watching party. Fourth bedroom downstairs can be office, workout room, guest bedroom, the possibilities are endless! The primary bedroom features a superb ensuite with a separate jetted tub, shower, dual vanities, and spacious closet. Enjoy the covered patio any time. This is the home you have been waiting for. See it today!
Location
State ID
County Elmore
Area Mtn Home-Elmore - 1500
Direction Airbase Road to West 5th South, East on Lago, South on Shaft, East on Nugget
Rooms
Family Room Main
Primary Bedroom Level Upper
Master Bedroom Upper
Main Level Bedrooms 1
Bedroom 2 Upper
Bedroom 3 Upper
Bedroom 4 Main
Living Room Main
Kitchen Main Main
Family Room Main
Interior
Interior Features Bath-Master, Dual Vanities, Walk-In Closet(s), Breakfast Bar, Pantry, Kitchen Island
Heating Forced Air, Natural Gas
Cooling Central Air
Flooring Carpet
Fireplace No
Appliance Dishwasher, Disposal, Microwave, Oven/Range Freestanding, Refrigerator
Exterior
Garage Spaces 2.0
Fence Partial, Wood
Community Features Single Family
Utilities Available Sewer Connected
Roof Type Composition
Porch Covered Patio/Deck
Attached Garage true
Total Parking Spaces 2
Building
Lot Description Standard Lot 6000-9999 SF, Corner Lot, Auto Sprinkler System
Faces Airbase Road to West 5th South, East on Lago, South on Shaft, East on Nugget
Water City Service
Level or Stories Two
Structure Type Frame
New Construction No
Schools
Elementary Schools Mountain Home
High Schools Mountain Home
School District Mountain Home School District #193
Others
Tax ID RPA02980050110A
Ownership Fee Simple
Acceptable Financing Cash, Conventional, FHA, USDA Loan, VA Loan
Listing Terms Cash, Conventional, FHA, USDA Loan, VA Loan
Read Less Info
Want to know what your home might be worth? Contact us for a FREE valuation!

Our team is ready to help you sell your home for the highest possible price ASAP

© 2024 Intermountain Multiple Listing Service, Inc. All rights reserved.
GET MORE INFORMATION

REALTOR® | Lic# SP48984








