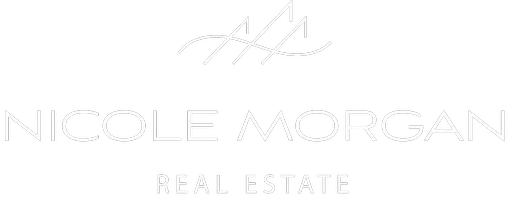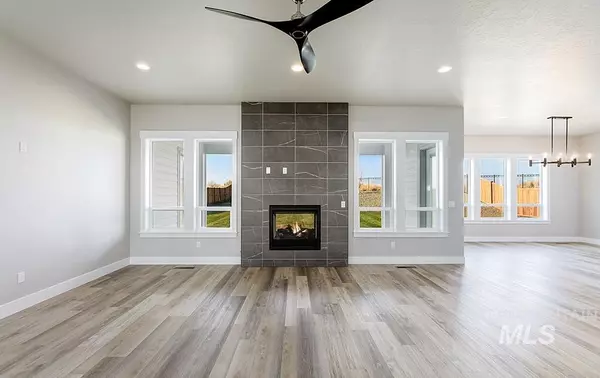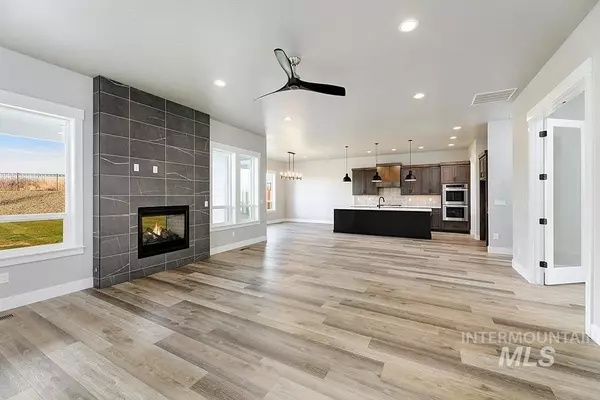$749,900
For more information regarding the value of a property, please contact us for a free consultation.
3 Beds
3 Baths
2,597 SqFt
SOLD DATE : 02/21/2023
Key Details
Property Type Single Family Home
Sub Type Single Family Residence
Listing Status Sold
Purchase Type For Sale
Square Footage 2,597 sqft
Price per Sqft $288
Subdivision Indian Creek Ranch
MLS Listing ID 98863679
Sold Date 02/21/23
Bedrooms 3
HOA Fees $91/qua
HOA Y/N Yes
Abv Grd Liv Area 2,597
Originating Board IMLS 2
Year Built 2022
Tax Year 2022
Lot Size 0.332 Acres
Acres 0.332
Property Description
The Birch XL by Sterling Homes emphasizes privacy with a thoughtful design featuring a unique courtyard entry. This stunning single level residence embodies a modern mountain aesthetic with handsome finishes and bright interior. The sprawling open concept creates an effortless flow for everyday living and entertaining led by durable luxury vinyl plank flooring. Beautifully finished and equipped gourmet kitchen features built-in stainless steel built-in appliances (including dual wall ovens), soft-close cabinets with stylish hardware, and brilliant granite/quartz countertops. Bedrooms are privately set away from entertaining spaces, crafting the perfect at home retreat. Extended garage provides 4 car capacity, with taller ceilings for small RV/boat/trailer parking. Smart home upgrades include: CAT-6 wiring, mesh whole house wifi system, 5.1 audio system, built-in speakers on back patio, smart thermostat, and energy-efficient furnace and A/C.
Location
State ID
County Ada
Area Kuna - 1100
Direction S Meridian Rd, E Kuna Rd, R Easter Ave, R Marisol St to Antelope Flat Ave
Rooms
Primary Bedroom Level Main
Master Bedroom Main
Main Level Bedrooms 3
Bedroom 2 Main
Bedroom 3 Main
Kitchen Main Main
Interior
Interior Features Bath-Master, Central Vacuum Plumbed, Walk-In Closet(s), Breakfast Bar, Pantry, Kitchen Island
Heating Forced Air, Natural Gas
Cooling Central Air
Flooring Carpet
Fireplaces Number 1
Fireplaces Type One, Gas
Fireplace Yes
Appliance Gas Water Heater, Tank Water Heater, Dishwasher, Disposal, Double Oven, Oven/Range Built-In
Exterior
Garage Spaces 4.0
Fence Full, Metal, Wood
Pool Community
Community Features Single Family
Utilities Available Sewer Connected
Roof Type Composition
Porch Covered Patio/Deck
Attached Garage true
Total Parking Spaces 4
Building
Lot Description 10000 SF - .49 AC, Garden, Sidewalks, Corner Lot, Auto Sprinkler System, Full Sprinkler System
Faces S Meridian Rd, E Kuna Rd, R Easter Ave, R Marisol St to Antelope Flat Ave
Builder Name Sterling Homes
Water City Service
Level or Stories One
Structure Type Frame, Wood Siding
New Construction Yes
Schools
Elementary Schools Hubbard
High Schools Kuna
School District Kuna School District #3
Others
Tax ID R7472350220
Ownership Fee Simple
Acceptable Financing Cash, Conventional, VA Loan
Listing Terms Cash, Conventional, VA Loan
Read Less Info
Want to know what your home might be worth? Contact us for a FREE valuation!

Our team is ready to help you sell your home for the highest possible price ASAP

© 2024 Intermountain Multiple Listing Service, Inc. All rights reserved.
GET MORE INFORMATION

REALTOR® | Lic# SP48984








