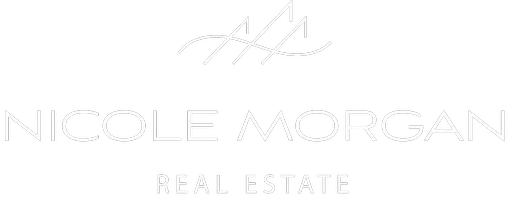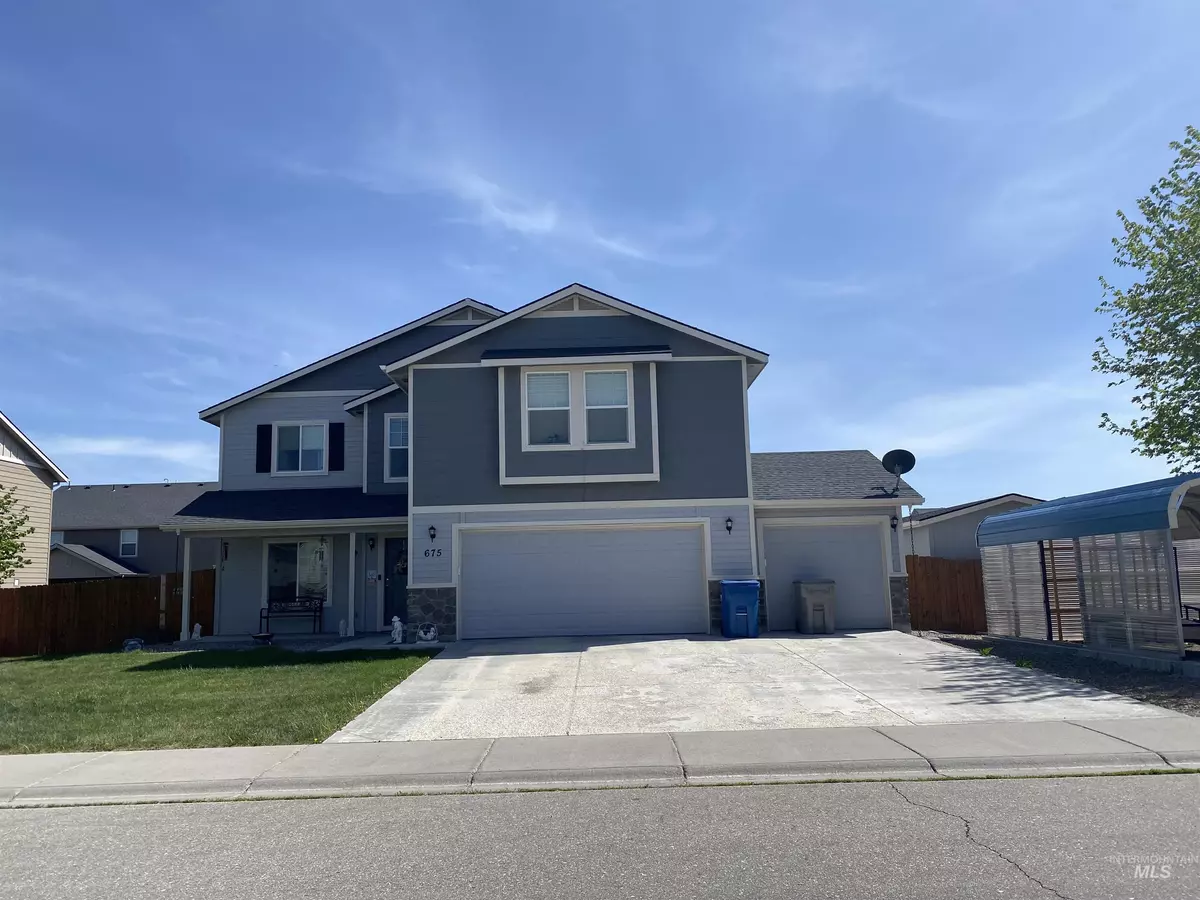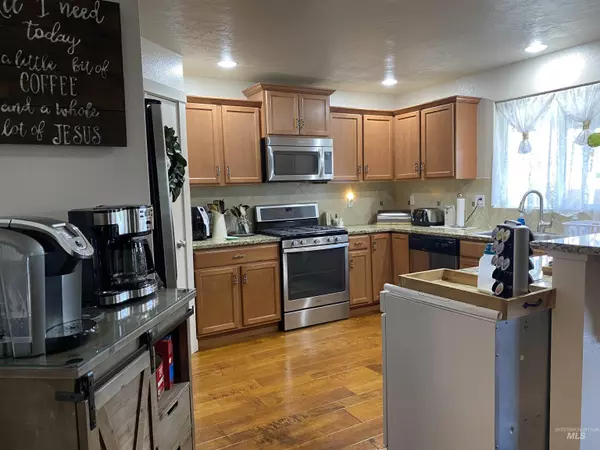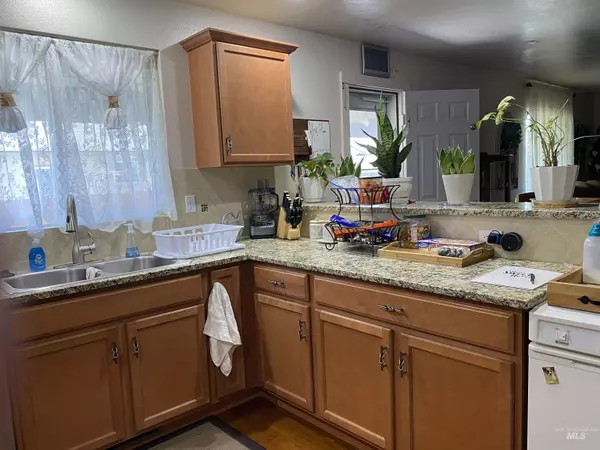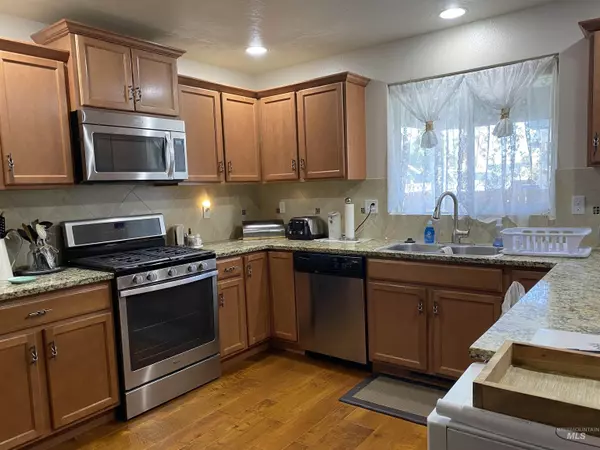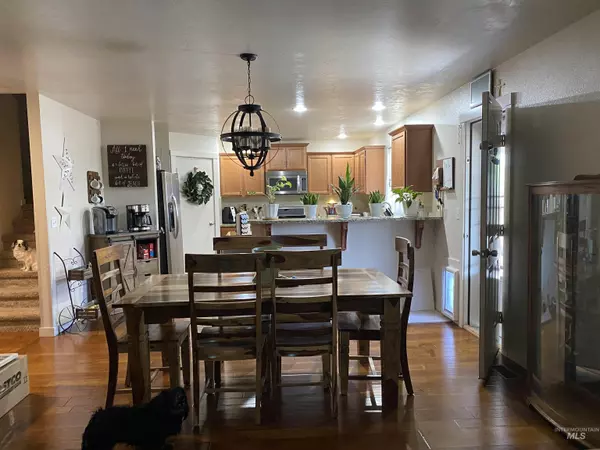$450,000
For more information regarding the value of a property, please contact us for a free consultation.
5 Beds
3 Baths
3,184 SqFt
SOLD DATE : 02/07/2023
Key Details
Property Type Single Family Home
Sub Type Single Family Residence
Listing Status Sold
Purchase Type For Sale
Square Footage 3,184 sqft
Price per Sqft $141
Subdivision Silverstone
MLS Listing ID 98843021
Sold Date 02/07/23
Bedrooms 5
HOA Y/N No
Abv Grd Liv Area 3,184
Originating Board IMLS 2
Year Built 2014
Annual Tax Amount $3,985
Tax Year 2021
Lot Size 9,583 Sqft
Acres 0.22
Property Description
Beautiful, spacious home just in time to enjoy summer evenings under the covered patio with family and friends. Open floor plan with a full bath and bedroom on the main level along with living room and family room with an amazing corner gas fireplace. Upstairs hosts a bonus room plus four bedrooms and two full baths which includes the master suite with jetted tub and separate large shower and an extra-large walk-in closet. A large shop for woodwork or other hobbies with two large tables plus two smaller storage areas for yard equipment and personal storage overflow. Also included is a carport for extra covered parking in the front. A 30 amp plus an additional 50amp services are also included. Amazing property, it is a must see to enjoy the entire picture.
Location
State ID
County Elmore
Area Mtn Home-Elmore - 1500
Direction West on Air Base Road, left on S 5th W, left on Miner to the property on the right
Rooms
Family Room Main
Other Rooms Storage Shed
Primary Bedroom Level Upper
Master Bedroom Upper
Main Level Bedrooms 1
Bedroom 2 Upper
Bedroom 3 Upper
Bedroom 4 Upper
Living Room Main
Kitchen Main Main
Family Room Main
Interior
Interior Features Bath-Master, Dual Vanities, Walk-In Closet(s), Breakfast Bar, Pantry
Heating Forced Air, Natural Gas
Cooling Central Air
Flooring Carpet, Vinyl/Laminate Flooring
Fireplaces Type Gas
Fireplace Yes
Appliance Gas Water Heater, Dishwasher, Disposal, Microwave, Oven/Range Freestanding, Refrigerator
Exterior
Garage Spaces 3.0
Carport Spaces 1
Fence Partial, Wood
Community Features Single Family
Utilities Available Sewer Connected, Cable Connected
Roof Type Composition
Street Surface Paved
Porch Covered Patio/Deck
Attached Garage true
Total Parking Spaces 4
Building
Lot Description Standard Lot 6000-9999 SF, R.V. Parking, Sidewalks, Auto Sprinkler System, Full Sprinkler System
Faces West on Air Base Road, left on S 5th W, left on Miner to the property on the right
Water City Service
Level or Stories Two
Structure Type Frame, Wood Siding
New Construction No
Schools
Elementary Schools Mountain Home
High Schools Mountain Home
School District Mountain Home School District #193
Others
Tax ID RPA02980060050A
Ownership Fee Simple
Acceptable Financing Cash, Conventional, FHA, VA Loan
Listing Terms Cash, Conventional, FHA, VA Loan
Read Less Info
Want to know what your home might be worth? Contact us for a FREE valuation!

Our team is ready to help you sell your home for the highest possible price ASAP

© 2024 Intermountain Multiple Listing Service, Inc. All rights reserved.
GET MORE INFORMATION

REALTOR® | Lic# SP48984
