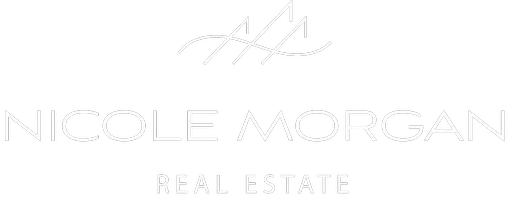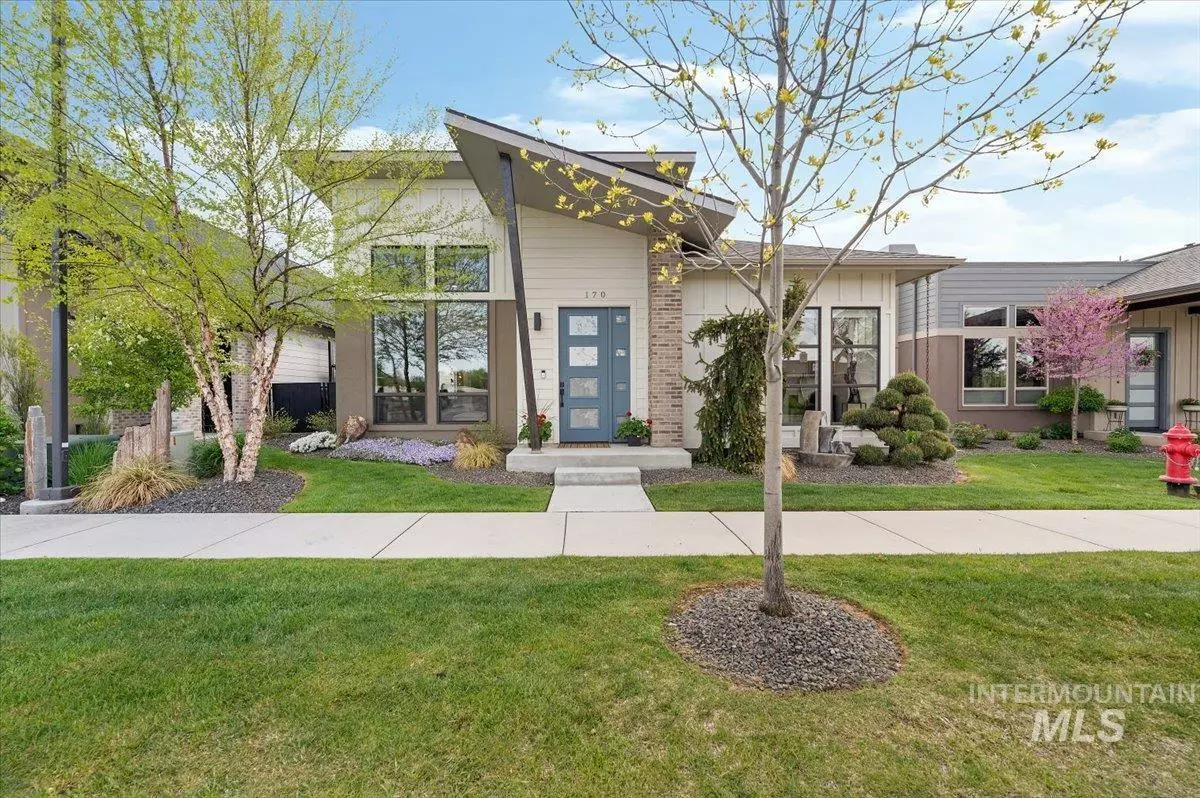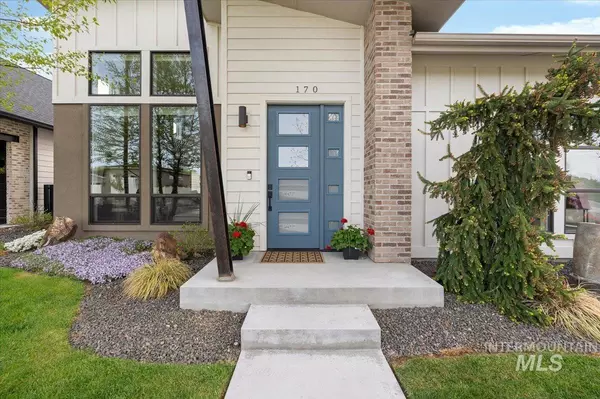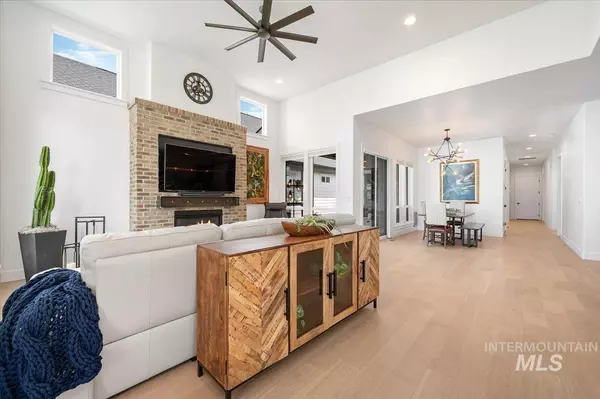$765,000
For more information regarding the value of a property, please contact us for a free consultation.
3 Beds
2 Baths
2,117 SqFt
SOLD DATE : 08/31/2022
Key Details
Property Type Single Family Home
Sub Type Single Family Residence
Listing Status Sold
Purchase Type For Sale
Square Footage 2,117 sqft
Price per Sqft $344
Subdivision Alderwood Villg
MLS Listing ID 98843485
Sold Date 08/31/22
Bedrooms 3
HOA Fees $150/qua
HOA Y/N Yes
Abv Grd Liv Area 2,117
Originating Board IMLS 2
Year Built 2017
Annual Tax Amount $2,597
Tax Year 2021
Lot Size 5,357 Sqft
Acres 0.123
Property Description
Modern, single level, Lock & Go with 3 bedroom, 2 bath + office. Built by RSI Construction tucked in intimate Alderwood Village neighborhood. OVER 60K IN UPGRADES! Walk or bike to restaurants, shopping, parks, Eagle Tennis Club, and the greenbelt! Enjoy 10' ceilings, 8' doors, 6" wide oak hardwood flooring in the main living area. Entertain in the spacious kitchen with quartz countertops, massive island, flat front cabinets and Bosch appliances. Enjoy the modern brick-clad fireplace with custom steel mantle. The master retreat is light and airy-the spacious ensuite bathroom has heated floors, a large curbless shower and a walk-in closet with custom luxe cabinetry. Don't forget to check out the oversize 3 car garage with immaculate epoxy floors and custom cabinetry from Silverline. Relax in your private outdoor space that is fully tiled and can easily fit a hot tub and outdoor kitchen. The community has a private park with gazebo and trails just steps from the home.
Location
State ID
County Ada
Area Eagle - 0900
Direction N Eagle Rd, L West State St., L Grandean, R Krasen, L Stephenson
Rooms
Family Room Main
Primary Bedroom Level Main
Master Bedroom Main
Main Level Bedrooms 3
Bedroom 2 Main
Bedroom 3 Main
Kitchen Main Main
Family Room Main
Interior
Interior Features Bath-Master, Walk-In Closet(s), Pantry, Kitchen Island
Heating Forced Air, Natural Gas
Cooling Central Air
Flooring Hardwood, Tile, Carpet
Fireplaces Number 1
Fireplaces Type One, Gas
Fireplace Yes
Appliance Electric Water Heater, Dishwasher, Disposal, Microwave, Oven/Range Built-In, Refrigerator, Water Softener Owned
Exterior
Garage Spaces 3.0
Fence Partial, Metal
Community Features Single Family
Utilities Available Sewer Connected, Cable Connected, Broadband Internet
Roof Type Architectural Style
Street Surface Paved
Porch Covered Patio/Deck
Attached Garage true
Total Parking Spaces 3
Building
Lot Description Sm Lot 5999 SF, Garden, Sidewalks, Cul-De-Sac, Irrigation Sprinkler System
Faces N Eagle Rd, L West State St., L Grandean, R Krasen, L Stephenson
Builder Name RSI Construction
Water City Service
Level or Stories One
Structure Type Brick, Stucco, Wood Siding
New Construction No
Schools
Elementary Schools Eagle Hills
High Schools Eagle
School District West Ada School District
Others
Tax ID R0310300090
Ownership Fee Simple
Acceptable Financing Cash, Conventional, 1031 Exchange, FHA, VA Loan
Listing Terms Cash, Conventional, 1031 Exchange, FHA, VA Loan
Read Less Info
Want to know what your home might be worth? Contact us for a FREE valuation!

Our team is ready to help you sell your home for the highest possible price ASAP

© 2024 Intermountain Multiple Listing Service, Inc. All rights reserved.
GET MORE INFORMATION

REALTOR® | Lic# SP48984








