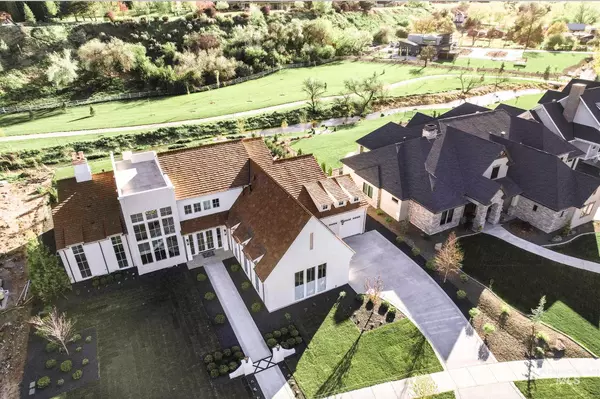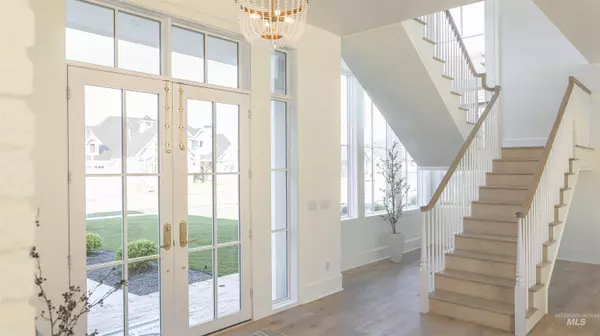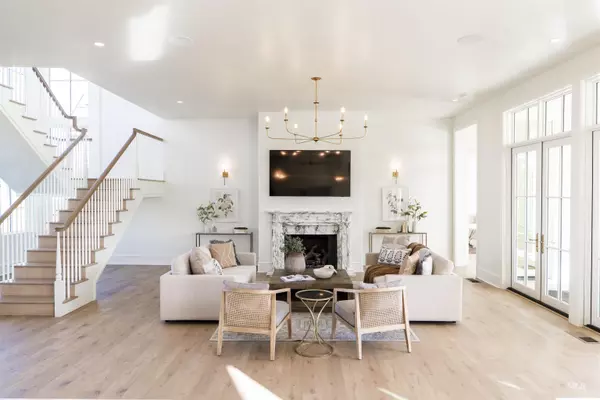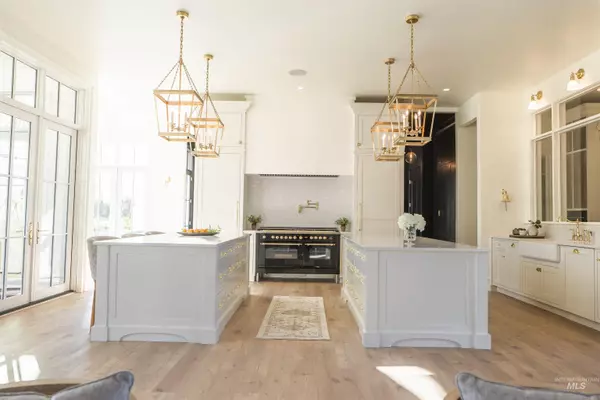$2,002,273
For more information regarding the value of a property, please contact us for a free consultation.
4 Beds
4 Baths
4,444 SqFt
SOLD DATE : 08/08/2022
Key Details
Property Type Single Family Home
Sub Type Single Family Residence
Listing Status Sold
Purchase Type For Sale
Square Footage 4,444 sqft
Price per Sqft $483
Subdivision Creighton Woods
MLS Listing ID 98842963
Sold Date 08/08/22
Bedrooms 4
HOA Fees $150/ann
HOA Y/N Yes
Abv Grd Liv Area 4,444
Originating Board IMLS 2
Year Built 2022
Tax Year 2022
Lot Size 0.540 Acres
Acres 0.54
Property Description
“The Garden House” was designed by Cassie Michelle Home & built by Legacy Homes of Idaho. This gorgeous modern European home sits on a half acre creekside property close to Banbury golf course and the Boise river. At first sight you will notice it’s floor to ceiling windows and it’s creamy white exterior contrasting against authentic copper details. Once you step inside you are greeted by a dramatic floating staircase, custom marble fireplace, and classic french doors that line the back of the home. The chef’s kitchen boasts double islands, a 60 inch Italian range, and Wolf appliances. From the kitchen you can peer through the patisserie window into the home’s very own baking room. Luxury dining under the sky is sure to wow. This stunning conservatory room is perfect for entertaining and enjoyment of Idaho’s four seasons. The Garden House primary bedroom includes a jaw dropping 11ft glass encased steam bath and shower room between dual vanities. 2022 Spring Parade of Homes Award Winner!
Location
State ID
County Ada
Area Eagle - 0900
Zoning R2-DA-P
Direction S Eagle Rd, W Oakhampton, N Chipper, W Hampton, West Oakhampton to home
Rooms
Primary Bedroom Level Main
Master Bedroom Main
Main Level Bedrooms 1
Bedroom 2 Upper
Bedroom 3 Upper
Bedroom 4 Upper
Living Room Main
Dining Room Main Main
Kitchen Main Main
Interior
Interior Features Bath-Master, Dual Vanities, Walk-In Closet(s), Breakfast Bar, Pantry, Kitchen Island
Heating Forced Air, Natural Gas
Cooling Central Air
Flooring Carpet, Vinyl/Laminate Flooring
Fireplaces Type Three or More, Gas
Fireplace Yes
Window Features Skylight(s)
Appliance Gas Water Heater, Dishwasher, Disposal, Double Oven, Microwave, Oven/Range Built-In, Refrigerator, Washer, Dryer
Exterior
Garage Spaces 4.0
Fence Partial, Metal
Pool Pool
Community Features Single Family
Utilities Available Sewer Connected, Cable Connected, Broadband Internet
Waterfront Description Waterfront
Roof Type Architectural Style, Other
Street Surface Paved
Porch Covered Patio/Deck
Attached Garage true
Total Parking Spaces 4
Building
Lot Description 1/2 - .99 AC, Garden, Sidewalks, Views, Auto Sprinkler System, Drip Sprinkler System, Full Sprinkler System, Manual Sprinkler System, Pressurized Irrigation Sprinkler System, Irrigation Sprinkler System
Faces S Eagle Rd, W Oakhampton, N Chipper, W Hampton, West Oakhampton to home
Foundation Crawl Space
Builder Name Legacy Homes Of Idaho
Water City Service
Level or Stories Two
Structure Type Brick, Concrete, Frame, Stucco
New Construction Yes
Schools
Elementary Schools Paramount
High Schools Rocky Mountain
School District West Ada School District
Others
Tax ID R1606330300
Ownership Fee Simple
Acceptable Financing Cash, Conventional
Listing Terms Cash, Conventional
Read Less Info
Want to know what your home might be worth? Contact us for a FREE valuation!

Our team is ready to help you sell your home for the highest possible price ASAP

© 2024 Intermountain Multiple Listing Service, Inc. All rights reserved.
GET MORE INFORMATION

REALTOR® | Lic# SP48984








