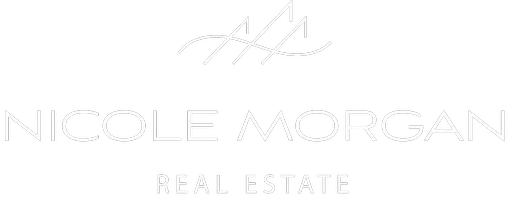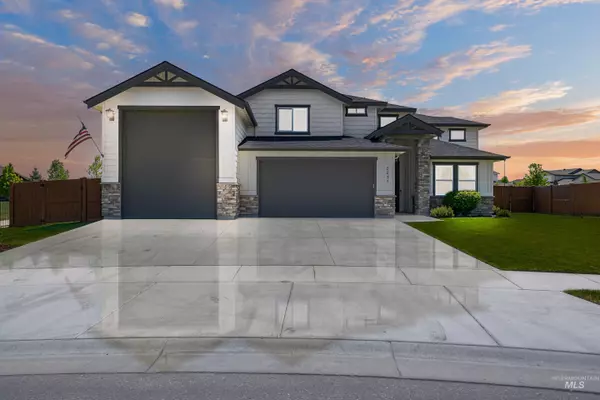$969,900
For more information regarding the value of a property, please contact us for a free consultation.
4 Beds
4 Baths
3,164 SqFt
SOLD DATE : 07/29/2022
Key Details
Property Type Single Family Home
Sub Type Single Family Residence
Listing Status Sold
Purchase Type For Sale
Square Footage 3,164 sqft
Price per Sqft $301
Subdivision Sky Mesa
MLS Listing ID 98843965
Sold Date 07/29/22
Bedrooms 4
HOA Fees $83/ann
HOA Y/N Yes
Abv Grd Liv Area 3,164
Originating Board IMLS 2
Year Built 2017
Annual Tax Amount $4,260
Tax Year 2021
Lot Size 0.370 Acres
Acres 0.37
Property Description
Your DREAM HOME just became available! Gorgeous grand entry leads you to spacious, open and elevated ceilings throughout the main living area! Kitchen displays beautiful quartz center island, double ovens, ample amount of cabinetry and much storage in the pantry. Main level Primary Suite features dual vanities, relaxing soaker tub, walk in tiled shower & large closet. Main level office could be used as a 5th bedroom. Second level hosts open bonus area, a reading nook/loft, functional jack and jill bathroom as well as an additional adjacent bedroom and full bathroom. Outdoor patio space allows for extra entertainment. RV bay has a 14ft door. Come enjoy Summer in your serene, park-like backyard with no side neighbors!
Location
State ID
County Ada
Area Meridian Se - 1000
Direction S Eagle Rd, E Amity Rd, S Marsala Way, E Shady Glade Dr
Rooms
Primary Bedroom Level Main
Master Bedroom Main
Main Level Bedrooms 1
Bedroom 2 Upper
Bedroom 3 Upper
Bedroom 4 Upper
Living Room Main
Dining Room Main Main
Kitchen Main Main
Interior
Interior Features Bath-Master, Split Bedroom, Dual Vanities, Central Vacuum Plumbed, Walk-In Closet(s), Breakfast Bar, Pantry, Kitchen Island
Heating Forced Air
Cooling Central Air
Flooring Hardwood, Tile, Carpet
Fireplaces Type Gas
Fireplace Yes
Appliance Dishwasher, Disposal, Double Oven, Microwave, Oven/Range Freestanding
Exterior
Garage Spaces 4.0
Fence Full, Metal, Wood
Community Features Single Family
Utilities Available Sewer Connected
Roof Type Composition
Porch Covered Patio/Deck
Attached Garage true
Total Parking Spaces 4
Building
Lot Description 10000 SF - .49 AC, Garden, Irrigation Available, R.V. Parking, Sidewalks, Corner Lot, Auto Sprinkler System, Drip Sprinkler System, Full Sprinkler System, Irrigation Sprinkler System
Faces S Eagle Rd, E Amity Rd, S Marsala Way, E Shady Glade Dr
Foundation Crawl Space
Water City Service
Level or Stories Two
Structure Type Frame, Wood Siding
New Construction No
Schools
Elementary Schools Hillsdale
High Schools Mountain View
School District West Ada School District
Others
Tax ID R8048410470
Ownership Fee Simple
Acceptable Financing Cash, Conventional, 1031 Exchange, FHA, VA Loan
Listing Terms Cash, Conventional, 1031 Exchange, FHA, VA Loan
Read Less Info
Want to know what your home might be worth? Contact us for a FREE valuation!

Our team is ready to help you sell your home for the highest possible price ASAP

© 2024 Intermountain Multiple Listing Service, Inc. All rights reserved.
GET MORE INFORMATION

REALTOR® | Lic# SP48984








