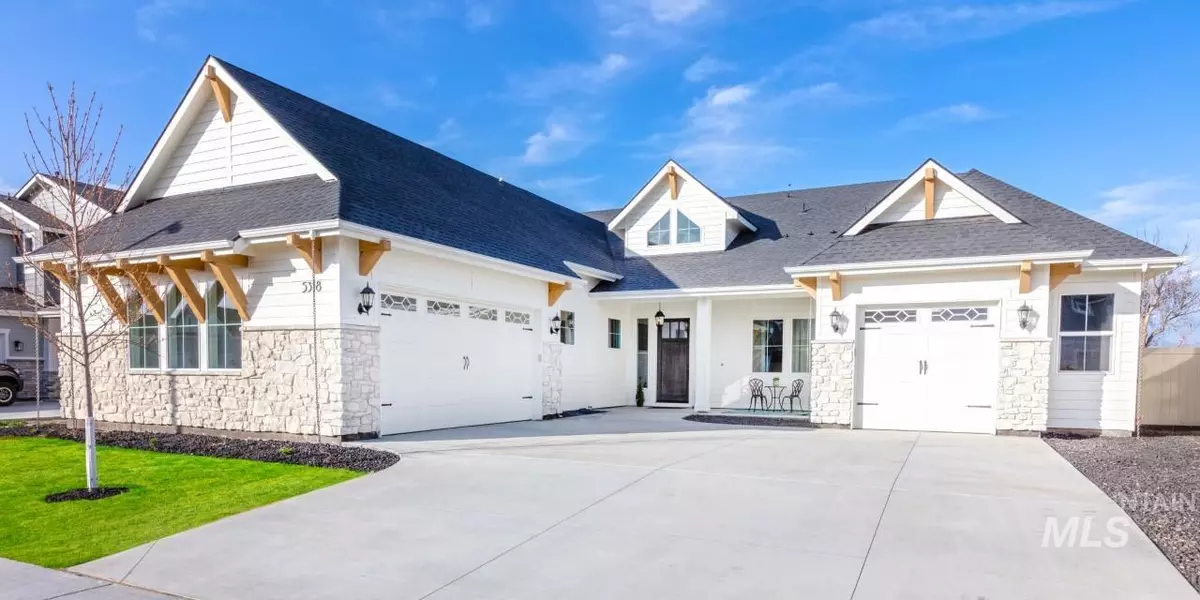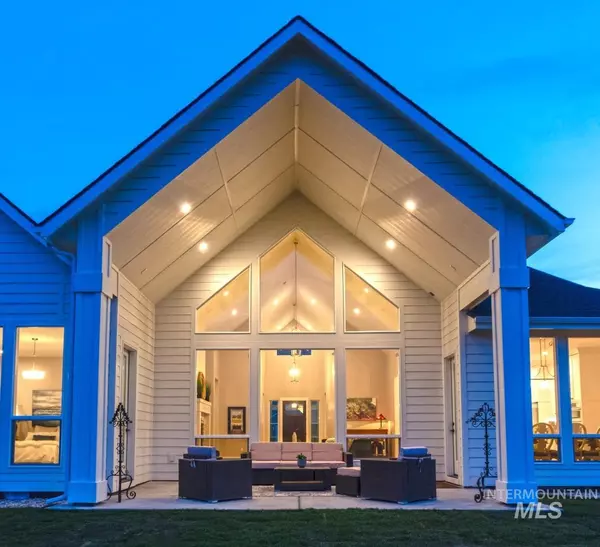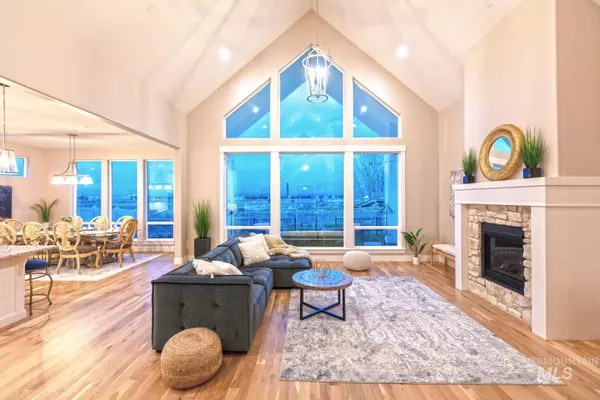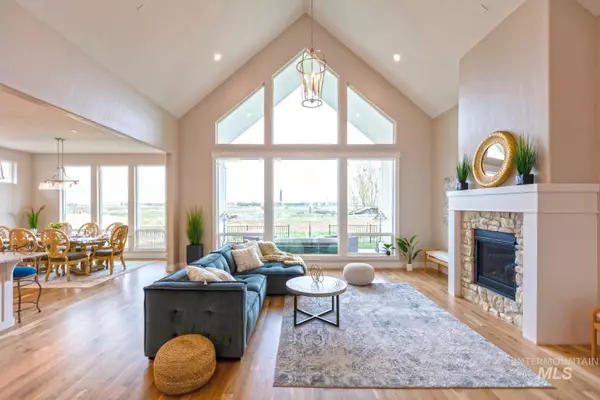$1,200,000
For more information regarding the value of a property, please contact us for a free consultation.
3 Beds
3 Baths
2,861 SqFt
SOLD DATE : 05/26/2022
Key Details
Property Type Single Family Home
Sub Type Single Family Residence
Listing Status Sold
Purchase Type For Sale
Square Footage 2,861 sqft
Price per Sqft $412
Subdivision Sky Mesa
MLS Listing ID 98839961
Sold Date 05/26/22
Bedrooms 3
HOA Fees $83/ann
HOA Y/N Yes
Abv Grd Liv Area 2,861
Originating Board IMLS 2
Year Built 2021
Tax Year 2021
Lot Size 9,147 Sqft
Acres 0.21
Property Description
Brand new never lived in home! Enjoy vibrant natural light & mountain views from the 20' cathedral windows & vaulted 20' expanded patio. Additional 8' windows on entire length of home. Backs up to Meridian’s new Greenbelt that runs miles through Meridian along Ten Mile Creek. Upgrades to the hilt, over $100,000 of upgrades added. Expansive hardwood, granite & tile throughout. Bosch 800 series appliances with double oven. Tech room with Wi-fi ports plus separate office/flex room, butler's pantry with extra outlets. 42" wood front door, tankless hot water system, plumbed for soft water & central vac, toe kick dustpans installed. 2 patio gas stubs, one on each side. Separate garages, 2-car plus 1.5-car with shop bump out roughed in for gas heated garage. Sinks in laundry and garage. Upgraded 17 seer oversized AC. Wi-Fi thermostat and Wi-Fi cameras on both garage door openers. Lo-fi Wi-Fi data drops throughout house with Wi-Fi extender. Wired for electric blinds. This home is so peaceful, feels like a spa!
Location
State ID
County Ada
Area Meridian Se - 1000
Direction S on Eagle Rd from Victory,E on Taconic, S on Montague, E on Rockhampton to Mesa Trail Way
Rooms
Primary Bedroom Level Main
Master Bedroom Main
Main Level Bedrooms 3
Bedroom 2 Main
Bedroom 3 Main
Kitchen Main Main
Interior
Interior Features Bath-Master, Dual Vanities, Central Vacuum Plumbed, Walk-In Closet(s), Breakfast Bar, Pantry, Kitchen Island
Heating Forced Air, Natural Gas
Cooling Central Air
Flooring Hardwood, Tile, Carpet
Fireplaces Type Gas
Fireplace Yes
Appliance Gas Water Heater, Tankless Water Heater, Dishwasher, Disposal, Double Oven, Microwave, Oven/Range Built-In, Refrigerator, Other
Exterior
Garage Spaces 3.0
Fence Partial, Metal, Vinyl
Pool Community, Pool
Community Features Single Family
Utilities Available Sewer Connected, Broadband Internet
Roof Type Composition, Architectural Style
Street Surface Paved
Accessibility Accessible Hallway(s)
Handicap Access Accessible Hallway(s)
Porch Covered Patio/Deck
Attached Garage true
Total Parking Spaces 3
Private Pool false
Building
Lot Description Standard Lot 6000-9999 SF, Irrigation Available, Sidewalks, Views, Auto Sprinkler System, Full Sprinkler System, Pressurized Irrigation Sprinkler System
Faces S on Eagle Rd from Victory,E on Taconic, S on Montague, E on Rockhampton to Mesa Trail Way
Foundation Crawl Space
Builder Name Boise Hunter Homes
Water City Service
Level or Stories One
Structure Type Frame, Masonry, Stone, HardiPlank Type
New Construction Yes
Schools
Elementary Schools Hillsdale
High Schools Mountain View
School District West Ada School District
Others
Tax ID R7977540380
Ownership Fee Simple
Acceptable Financing Cash, Conventional, VA Loan
Green/Energy Cert SEER Rating
Listing Terms Cash, Conventional, VA Loan
Read Less Info
Want to know what your home might be worth? Contact us for a FREE valuation!

Our team is ready to help you sell your home for the highest possible price ASAP

© 2024 Intermountain Multiple Listing Service, Inc. All rights reserved.
GET MORE INFORMATION

REALTOR® | Lic# SP48984








