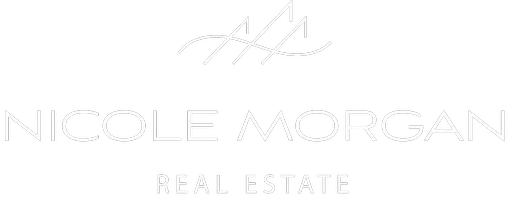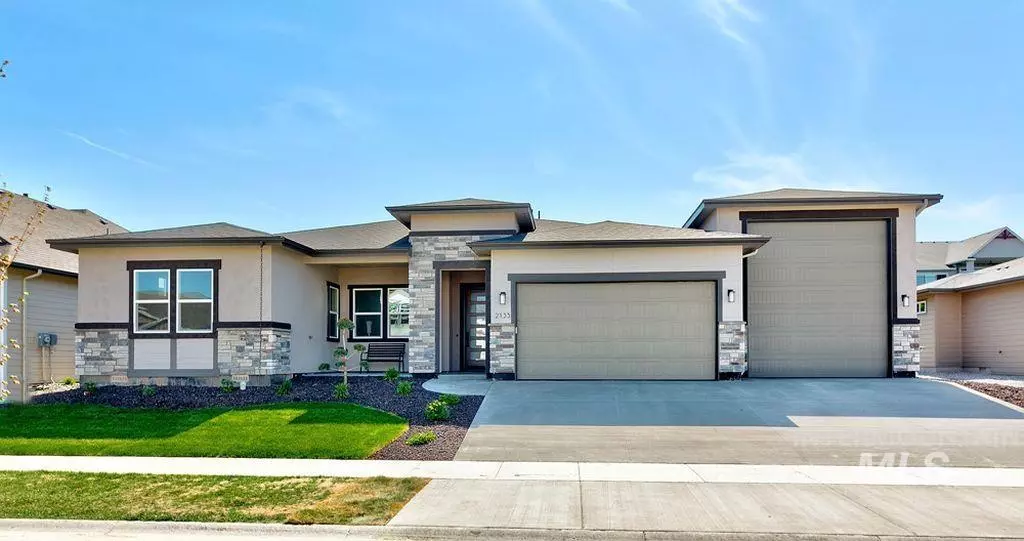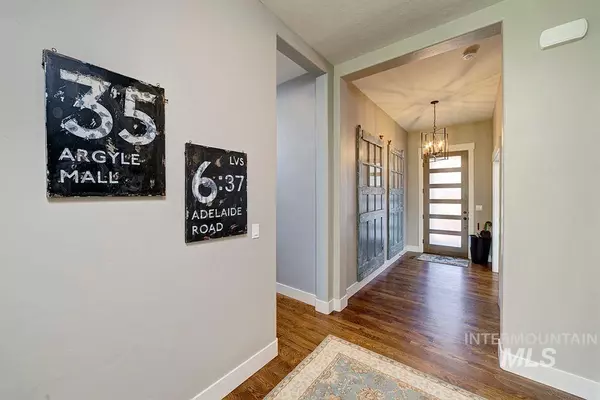$794,000
For more information regarding the value of a property, please contact us for a free consultation.
3 Beds
3 Baths
2,661 SqFt
SOLD DATE : 03/22/2022
Key Details
Property Type Single Family Home
Sub Type Single Family Residence
Listing Status Sold
Purchase Type For Sale
Square Footage 2,661 sqft
Price per Sqft $298
Subdivision Sky Mesa
MLS Listing ID 98835662
Sold Date 03/22/22
Bedrooms 3
HOA Fees $83/qua
HOA Y/N Yes
Abv Grd Liv Area 2,661
Originating Board IMLS 2
Year Built 2018
Annual Tax Amount $3,236
Tax Year 2020
Lot Size 0.380 Acres
Acres 0.38
Property Description
This modern prairie architecture, single level home with awesome curb appeal, has it all. It is located in the exclusive community of Meridian’s Sky Mesa Subdivision. 3 beds, 2.5 baths, office with spacious great room, kitchen and dining. The expansive master suite & walk-in closet are located just off of the oversized great room which offers a sense of separation from the rest of the home. Great room is filled w/ natural light looking out to the huge covered patio & large, landscaped rear yard. The unique guest bedroom locations offer a separate hallway for privacy. Expensive Translational shaded stay w/the home. RV bay is approximately 45 feet deep w/ a 12'X14' door and 15' ceiling. Insulated & finished with epoxy flooring. Water purification with reverse osmosis system installed. Come make this dream home your reality.
Location
State ID
County Ada
Area Meridian Se - 1000
Direction From I-84 & Eagle, S on Eagle, W on Taconic, N on Pioneer Trail, W on Mores Trail
Rooms
Family Room Main
Primary Bedroom Level Main
Master Bedroom Main
Main Level Bedrooms 3
Bedroom 2 Main
Bedroom 3 Main
Kitchen Main Main
Family Room Main
Interior
Interior Features Bath-Master, Split Bedroom, Dual Vanities, Central Vacuum Plumbed, Walk-In Closet(s), Breakfast Bar, Pantry, Kitchen Island
Heating Forced Air, Natural Gas
Cooling Central Air
Flooring Hardwood, Carpet, Vinyl/Laminate Flooring
Fireplaces Number 1
Fireplaces Type One, Gas
Fireplace Yes
Appliance Gas Water Heater, Dishwasher, Disposal, Double Oven, Microwave, Oven/Range Built-In, Water Softener Owned
Exterior
Garage Spaces 4.0
Fence Vinyl
Pool Community, In Ground
Community Features Single Family
Utilities Available Sewer Connected, Cable Connected, Broadband Internet
Roof Type Composition, Architectural Style
Street Surface Paved
Porch Covered Patio/Deck
Attached Garage true
Total Parking Spaces 4
Private Pool false
Building
Lot Description 10000 SF - .49 AC, Sidewalks, Auto Sprinkler System, Drip Sprinkler System, Full Sprinkler System, Pressurized Irrigation Sprinkler System
Faces From I-84 & Eagle, S on Eagle, W on Taconic, N on Pioneer Trail, W on Mores Trail
Builder Name Boise Hunter Homes
Water City Service
Level or Stories One
Structure Type Frame, Stone, Stucco, HardiPlank Type
New Construction No
Schools
Elementary Schools Hillsdale
High Schools Mountain View
School District West Ada School District
Others
Tax ID R8048410270
Ownership Fee Simple,Fractional Ownership: No
Acceptable Financing Cash, Conventional, FHA, VA Loan
Listing Terms Cash, Conventional, FHA, VA Loan
Read Less Info
Want to know what your home might be worth? Contact us for a FREE valuation!

Our team is ready to help you sell your home for the highest possible price ASAP

© 2024 Intermountain Multiple Listing Service, Inc. All rights reserved.
GET MORE INFORMATION

REALTOR® | Lic# SP48984








