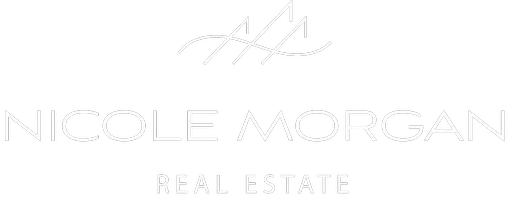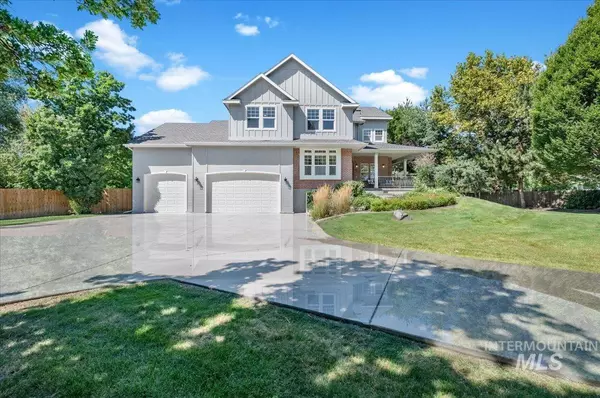$1,395,000
For more information regarding the value of a property, please contact us for a free consultation.
5 Beds
4 Baths
4,411 SqFt
SOLD DATE : 10/05/2021
Key Details
Property Type Single Family Home
Sub Type Single Family w/ Acreage
Listing Status Sold
Purchase Type For Sale
Square Footage 4,411 sqft
Price per Sqft $309
Subdivision Lexington Hills
MLS Listing ID 98818356
Sold Date 10/05/21
Bedrooms 5
HOA Fees $56/qua
HOA Y/N Yes
Abv Grd Liv Area 3,059
Originating Board IMLS 2
Year Built 1998
Annual Tax Amount $5,479
Tax Year 2020
Lot Size 1.172 Acres
Acres 1.172
Property Description
Subtle Sophistication - Naturally light and bright home is complimented by beautifully manicured 1.2acre estate property. Perfect for entertaining or quiet relaxation, this home has been extensively updated with wide plank solid White Oak flooring, completely updated interior & exterior paint, decorator lighting, crown moulding, LVP flooring, carpet and more. Large kitchen/dining area provides many Hickory cabinets, slab granite, island and high-end stainless appliances. Approximately 80 trees line this private oasis property, sprawling lawns, grounds and a beautiful pool area all create a serene resort-like setting. 4411 SqFt, 5 bedroom, 3.5 bathroom home features 3 levels including a separate entrance to the generous, fully finished daylight basement living area. Flowing master suite overlooks the endless back yard and hosts a sitting area, en-suite bath and large walk-in closet. Ample storage, a 4+ car garage, huge parking area and a vast gated space for RV storage and or shop complete the property.
Location
State ID
County Ada
Area Eagle - 0900
Direction Floating Feather Rd to Park Forest Way, N. to Aldercrest Pl to 2233 on left.
Rooms
Family Room Main
Other Rooms Separate Living Quarters
Basement Daylight, Walk-Out Access
Primary Bedroom Level Upper
Master Bedroom Upper
Bedroom 2 Upper
Bedroom 3 Upper
Bedroom 4 Upper
Living Room Main
Dining Room Main Main
Kitchen Main Main
Family Room Main
Interior
Interior Features Bath-Master, Two Kitchens, Dual Vanities, Breakfast Bar, Pantry, Kitchen Island
Heating Forced Air, Natural Gas
Cooling Central Air
Flooring Hardwood, Tile, Carpet
Fireplace No
Appliance Gas Water Heater, Tank Water Heater, Dishwasher, Disposal, Microwave, Oven/Range Freestanding, Refrigerator, Water Softener Owned
Exterior
Garage Spaces 4.0
Fence Full, Wood
Pool Above Ground, In Ground, Pool, Private
Community Features Single Family
Utilities Available Sewer Connected
Roof Type Composition
Attached Garage true
Total Parking Spaces 4
Private Pool true
Building
Lot Description 1 - 4.99 AC, Garden, Sidewalks, Auto Sprinkler System, Full Sprinkler System, Pressurized Irrigation Sprinkler System
Faces Floating Feather Rd to Park Forest Way, N. to Aldercrest Pl to 2233 on left.
Foundation Crawl Space, Slab
Water City Service
Level or Stories Two Story w/ Below Grade
Structure Type Brick, Concrete, Frame, Wood Siding
New Construction No
Schools
Elementary Schools Seven Oaks
High Schools Eagle
School District West Ada School District
Others
Tax ID R5241410070
Ownership Fee Simple
Acceptable Financing Cash, Conventional, FHA, VA Loan
Listing Terms Cash, Conventional, FHA, VA Loan
Read Less Info
Want to know what your home might be worth? Contact us for a FREE valuation!

Our team is ready to help you sell your home for the highest possible price ASAP

© 2024 Intermountain Multiple Listing Service, Inc. All rights reserved.
GET MORE INFORMATION

REALTOR® | Lic# SP48984








