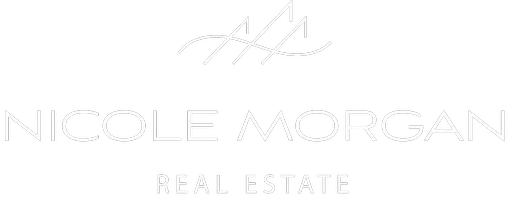$385,000
For more information regarding the value of a property, please contact us for a free consultation.
3 Beds
2 Baths
1,942 SqFt
SOLD DATE : 10/22/2021
Key Details
Property Type Single Family Home
Sub Type Single Family Residence
Listing Status Sold
Purchase Type For Sale
Square Footage 1,942 sqft
Price per Sqft $198
Subdivision Tiger Hills
MLS Listing ID 98816665
Sold Date 10/22/21
Bedrooms 3
HOA Y/N No
Abv Grd Liv Area 1,942
Originating Board IMLS 2
Year Built 2004
Annual Tax Amount $2,452
Tax Year 2020
Lot Size 0.260 Acres
Acres 0.26
Property Description
Wonderful Country Home on cul-de-sac street LOADED WITH FEATURES! The large covered front porch welcomes you. Inside is bright and spacious, the vaulted ceiling and dormer windows fill the open concept kitchen, living room and dining area with natural light. The kitchen offers abundant cabinet and countertop space, bar seating, SS dishwasher and microwave. The master bedroom is spacious with soaker tub, separate shower and a walk-in closet. Fresh paint and flooring throughout. Large upper bonus room offers many options. Dedicated laundry room with sink. Outside you'll find fully fenced lot with a covered patio, fruit trees and a garden area. No HOA so bring the Chickens and 4-H projects. 3-car tandem garage with raised utility equipment platform. The side yard is 11" wide and has the potential for RV parking.
Location
State ID
County Jerome
Area Jerome - 2030
Zoning Residential
Direction Tiger Drive to 14th, west to Autumn Way, south to house
Rooms
Primary Bedroom Level Main
Master Bedroom Main
Main Level Bedrooms 3
Bedroom 2 Main
Bedroom 3 Main
Interior
Interior Features Bath-Master, Walk-In Closet(s), Breakfast Bar, Pantry
Heating Forced Air, Natural Gas
Cooling Central Air
Flooring Hardwood, Carpet
Fireplace No
Appliance Gas Water Heater, Tank Water Heater, Dishwasher, Disposal, Microwave, Oven/Range Freestanding, Water Softener Owned
Exterior
Garage Spaces 3.0
Fence Full, Wood
Community Features Single Family
Utilities Available Sewer Connected
Roof Type Composition
Street Surface Paved
Porch Covered Patio/Deck
Attached Garage true
Total Parking Spaces 3
Building
Lot Description 10000 SF - .49 AC, Garden, Sidewalks, Chickens, Cul-De-Sac, Auto Sprinkler System, Drip Sprinkler System, Full Sprinkler System
Faces Tiger Drive to 14th, west to Autumn Way, south to house
Water City Service
Level or Stories Single w/ Upstairs Bonus Room
Structure Type Frame, Vinyl/Metal Siding
New Construction No
Schools
Elementary Schools Horizon Jerome
High Schools Jerome
School District Jerome School District #261
Others
Tax ID RPJ17780020380
Ownership Fee Simple
Acceptable Financing Cash, Conventional, 1031 Exchange, FHA, USDA Loan, VA Loan, HomePath
Listing Terms Cash, Conventional, 1031 Exchange, FHA, USDA Loan, VA Loan, HomePath
Read Less Info
Want to know what your home might be worth? Contact us for a FREE valuation!

Our team is ready to help you sell your home for the highest possible price ASAP

© 2024 Intermountain Multiple Listing Service, Inc. All rights reserved.
GET MORE INFORMATION
REALTOR® | Lic# SP48984








